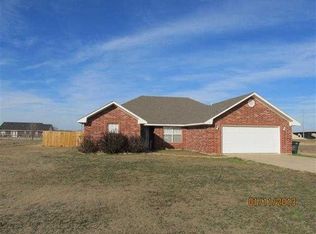Sold for $260,000
$260,000
60 S Kaylee Rd, Calera, OK 74730
3beds
1,681sqft
Single Family Residence
Built in 2017
0.53 Acres Lot
$261,300 Zestimate®
$155/sqft
$1,797 Estimated rent
Home value
$261,300
Estimated sales range
Not available
$1,797/mo
Zestimate® history
Loading...
Owner options
Explore your selling options
What's special
Seller says YES to Savings!!! Up to $5000 concessions available to cover CLOSING COSTS!! Welcome to this beautiful and meticulously maintained home perfectly situated between Durant and Calera—just minutes from shopping, dining, and entertainment. Built in 2017, this spacious 3-bedroom, 2-bathroom home offers modern comfort with thoughtful details throughout. The open-concept layout is ideal for both everyday living and entertaining, featuring solid wood cabinetry, granite countertops, and ample storage space in every room. The heart of the home flows seamlessly from the living area into the kitchen and dining spaces, creating a warm and inviting atmosphere. The generously sized primary suite includes two large walk-in closets and a luxurious private bathroom complete with a separate soaking tub and a walk-in shower.
Step outside and enjoy the peaceful backyard from your covered patio, perfect for relaxing or hosting guests. The backyard is fully fenced and includes an above-ground pool—ideal for those hot summer days.
This home is move-in ready and offers the perfect combination of charm, space, and location. Don’t miss your chance to make it yours—schedule your private showing today!
Zillow last checked: 8 hours ago
Listing updated: November 15, 2025 at 08:19am
Listed by:
Tracy Stoner 580-775-0354,
Epique Realty
Bought with:
Tracy Stoner, 200924
Epique Realty
Source: MLS Technology, Inc.,MLS#: 2539493 Originating MLS: MLS Technology
Originating MLS: MLS Technology
Facts & features
Interior
Bedrooms & bathrooms
- Bedrooms: 3
- Bathrooms: 2
- Full bathrooms: 2
Heating
- Central, Electric
Cooling
- Central Air
Appliances
- Included: Dishwasher, Electric Water Heater, Oven, Range, Refrigerator, Stove, Plumbed For Ice Maker
- Laundry: Washer Hookup, Electric Dryer Hookup
Features
- Granite Counters, High Ceilings, High Speed Internet, Vaulted Ceiling(s), Wired for Data, Ceiling Fan(s), Electric Oven Connection, Electric Range Connection, Programmable Thermostat
- Flooring: Carpet, Tile, Wood Veneer
- Doors: Insulated Doors
- Windows: Vinyl, Insulated Windows
- Has fireplace: No
Interior area
- Total structure area: 1,681
- Total interior livable area: 1,681 sqft
Property
Parking
- Total spaces: 2
- Parking features: Attached, Garage, Shelves, Workshop in Garage
- Attached garage spaces: 2
Features
- Levels: One
- Stories: 1
- Patio & porch: Covered, Patio, Porch
- Exterior features: Landscaping, Lighting, Rain Gutters
- Pool features: Above Ground, Liner
- Fencing: Chain Link
Lot
- Size: 0.53 Acres
- Features: None
Details
- Additional structures: None
- Parcel number: 015400003017000000
Construction
Type & style
- Home type: SingleFamily
- Property subtype: Single Family Residence
Materials
- Brick, Wood Frame
- Foundation: Slab
- Roof: Asphalt,Fiberglass
Condition
- Year built: 2017
Utilities & green energy
- Sewer: Septic Tank
- Water: Rural
- Utilities for property: Cable Available, Electricity Available, Water Available
Green energy
- Energy efficient items: Doors, Windows
- Indoor air quality: Ventilation
Community & neighborhood
Security
- Security features: No Safety Shelter, Smoke Detector(s)
Community
- Community features: Gutter(s), Sidewalks
Location
- Region: Calera
- Subdivision: Cedar Ridge Estates
Other
Other facts
- Listing terms: Conventional,FHA,VA Loan
Price history
| Date | Event | Price |
|---|---|---|
| 11/14/2025 | Sold | $260,000-5.4%$155/sqft |
Source: | ||
| 10/13/2025 | Pending sale | $274,900$164/sqft |
Source: | ||
| 9/15/2025 | Listed for sale | $274,900$164/sqft |
Source: | ||
| 9/15/2025 | Listing removed | $274,900$164/sqft |
Source: | ||
| 8/19/2025 | Pending sale | $274,900$164/sqft |
Source: | ||
Public tax history
Tax history is unavailable.
Neighborhood: 74730
Nearby schools
GreatSchools rating
- 4/10Northwest Heights Elementary SchoolGrades: K-4Distance: 2.8 mi
- 7/10Durant Middle SchoolGrades: 7-8Distance: 3.2 mi
- 6/10Durant High SchoolGrades: 9-12Distance: 4.5 mi
Schools provided by the listing agent
- Elementary: Durant
- High: Durant
- District: Durant - Sch Dist (58)
Source: MLS Technology, Inc.. This data may not be complete. We recommend contacting the local school district to confirm school assignments for this home.
Get pre-qualified for a loan
At Zillow Home Loans, we can pre-qualify you in as little as 5 minutes with no impact to your credit score.An equal housing lender. NMLS #10287.
