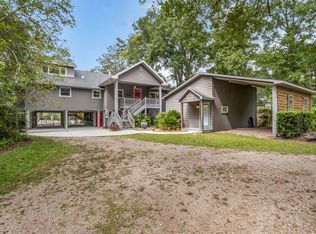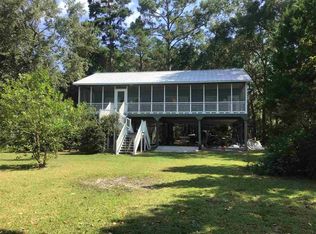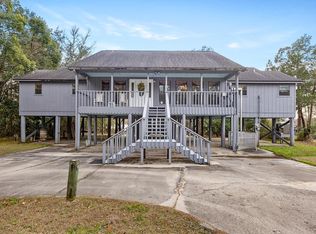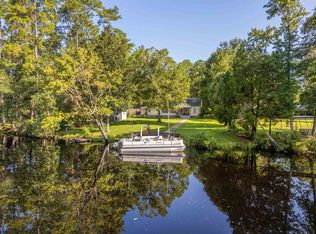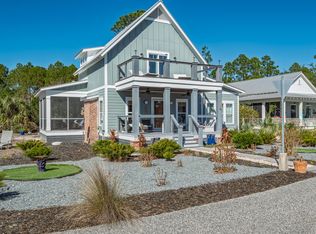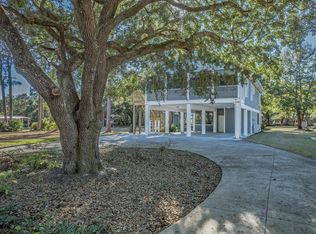WATERFRONT PARADISE ON THE OCHLOCKONEE RIVER! This stunning 3BD/2.5BA home sits on over 2+ peaceful, fenced acres along the beautiful Ochlockonee River, complete with your own private dock and endless opportunities for boating, fishing, and relaxing in nature. Inside, you’ll find a spacious, sunlit living area featuring gorgeous wood floors, soaring ceilings, and a cozy wood-burning fireplace—perfect for chilly evenings and creating that warm, welcoming vibe. The heart of the home is the chef’s kitchen, showcasing custom wood cabinetry, granite countertops, subway tile backsplash, and a huge island that’s ideal for entertaining or family gatherings.French doors lead out to ra backyard paradise shaded by mature trees and framed by peaceful river views. Whether you're sipping coffee on the porch, enjoying the firepit, or casting a line from your dock, this property makes every day feel like a getaway. Tucked away for ultimate privacy, yet conveniently located just minutes from downtown Sopchoppy, local beaches, state parks, and all that Wakulla County has to offer—this is Old Florida living at its finest, with a touch of modern comfort. At high tide its 18 feet deep at the dock aand has a small boat ramp. Also, 15 minutes boat ride to the gulf.
For sale
$649,000
60 Sanders Cemetery Rd, Sopchoppy, FL 32358
3beds
2,066sqft
Est.:
Single Family Residence
Built in 2008
2.64 Acres Lot
$-- Zestimate®
$314/sqft
$-- HOA
What's special
Private dockHuge islandGranite countertopsMature treesBackyard paradisePeaceful river viewsSoaring ceilings
- 301 days |
- 1,060 |
- 63 |
Zillow last checked: 8 hours ago
Listing updated: December 30, 2025 at 07:42am
Listed by:
Susan M Jones 850-566-7584,
Bluewater Realty Group
Source: TBR,MLS#: 385446
Tour with a local agent
Facts & features
Interior
Bedrooms & bathrooms
- Bedrooms: 3
- Bathrooms: 3
- Full bathrooms: 2
- 1/2 bathrooms: 1
Rooms
- Room types: Other, Pantry, Utility Room
Primary bedroom
- Dimensions: 17x14
Bedroom 2
- Dimensions: 16x13
Bedroom 3
- Dimensions: 14x13
Dining room
- Dimensions: 16x12
Family room
- Dimensions: 0x0
Kitchen
- Dimensions: 19x15
Living room
- Dimensions: 26x15
Heating
- Central, Electric, Heat Pump, Wood
Cooling
- Central Air, Ceiling Fan(s), Electric
Appliances
- Included: Dishwasher, Ice Maker, Microwave, Oven, Range, Refrigerator, Stove
Features
- High Ceilings, Stall Shower, Window Treatments, Primary Downstairs, Pantry, Split Bedrooms, Walk-In Closet(s)
- Flooring: Engineered Hardwood, Tile
- Has fireplace: Yes
Interior area
- Total structure area: 2,066
- Total interior livable area: 2,066 sqft
Video & virtual tour
Property
Parking
- Parking features: Parking Space(s)
Features
- Patio & porch: Covered, Deck, Porch
- Exterior features: Fully Fenced
- Fencing: Fenced
- Has view: Yes
- View description: River
- Has water view: Yes
- Water view: River
- Waterfront features: River Access
Lot
- Size: 2.64 Acres
Details
- Parcel number: 12129345S03W15001263002
- Special conditions: Standard
Construction
Type & style
- Home type: SingleFamily
- Architectural style: Two Story,Traditional
- Property subtype: Single Family Residence
Materials
- Fiber Cement
Condition
- Year built: 2008
Utilities & green energy
- Sewer: Septic Tank
Community & HOA
Community
- Subdivision: BREAKAWAY ACRES
Location
- Region: Sopchoppy
Financial & listing details
- Price per square foot: $314/sqft
- Tax assessed value: $341,551
- Annual tax amount: $3,412
- Date on market: 5/5/2025
- Cumulative days on market: 301 days
- Listing terms: Conventional
- Road surface type: Unimproved
Estimated market value
Not available
Estimated sales range
Not available
Not available
Price history
Price history
| Date | Event | Price |
|---|---|---|
| 6/5/2025 | Price change | $649,000-7.2%$314/sqft |
Source: | ||
| 5/5/2025 | Listed for sale | $699,000+975.4%$338/sqft |
Source: | ||
| 8/1/2000 | Sold | $65,000$31/sqft |
Source: Agent Provided Report a problem | ||
Public tax history
Public tax history
| Year | Property taxes | Tax assessment |
|---|---|---|
| 2024 | $3,412 +2.7% | $267,741 +3% |
| 2023 | $3,322 +1.4% | $259,943 +3% |
| 2022 | $3,276 +1.1% | $252,372 +3% |
| 2021 | $3,239 +3.4% | $245,021 +1.4% |
| 2020 | $3,133 | $241,638 +7.9% |
| 2019 | $3,133 +8.7% | $224,023 +1.9% |
| 2018 | $2,881 | $219,846 +2.1% |
| 2017 | $2,881 | $215,324 +2.1% |
| 2016 | $2,881 -6.8% | $210,895 +0.7% |
| 2015 | $3,090 | $209,429 +0.8% |
| 2014 | $3,090 | $207,767 +1.5% |
| 2013 | -- | $204,697 -4% |
| 2012 | -- | $213,204 +0.4% |
| 2011 | -- | $212,388 -26.1% |
| 2010 | -- | $287,388 -3.9% |
| 2009 | -- | $299,158 +360.2% |
| 2002 | -- | $65,000 +17.6% |
| 2001 | -- | $55,250 +38.1% |
| 2000 | -- | $40,000 |
Find assessor info on the county website
BuyAbility℠ payment
Est. payment
$3,728/mo
Principal & interest
$3003
Property taxes
$725
Climate risks
Neighborhood: 32358
Nearby schools
GreatSchools rating
- 8/10Medart Elementary SchoolGrades: PK-5Distance: 9.5 mi
- 6/10Wakulla Middle SchoolGrades: 6-8Distance: 12.4 mi
- 5/10Wakulla High SchoolGrades: PK,9-12Distance: 11.2 mi
Schools provided by the listing agent
- Elementary: MEDART
- Middle: WAKULLA
- High: WAKULLA
Source: TBR. This data may not be complete. We recommend contacting the local school district to confirm school assignments for this home.
