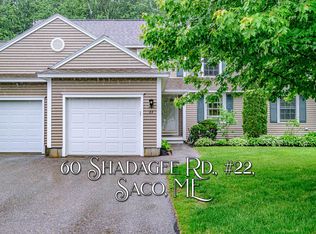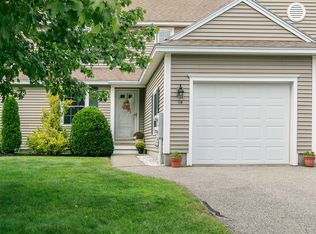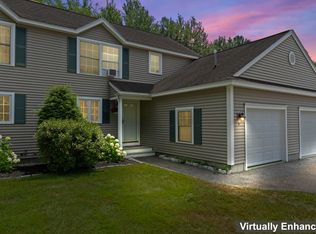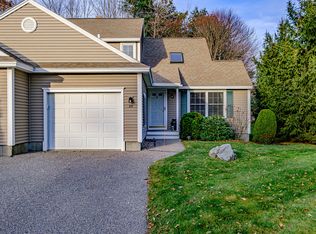Closed
$520,000
60 Shadagee Road #12, Saco, ME 04072
2beds
1,730sqft
Condominium
Built in 2003
-- sqft lot
$522,600 Zestimate®
$301/sqft
$2,764 Estimated rent
Home value
$522,600
$476,000 - $575,000
$2,764/mo
Zestimate® history
Loading...
Owner options
Explore your selling options
What's special
Welcome to 60 Shadagee Road, Unit 12 in Saco, a MUST SEE property. This meticulously maintained, single-owner condo offers the perfect blend of indoor comfort and expansive outdoor enjoyment. Nestled in one of Saco's most welcoming homeowner associations, this home combines low-maintenance condo living with the charm of a private oasis.
Step outside to an unparalleled outdoor space featuring a deck, stone patio, and a private hot tub - a rare amenity in a condo association. Inside, the custom kitchen features an oversized quartz island that flows seamlessly into the open-concept living room, ideal for entertaining guests or cozy nights by the TV.
The first-floor primary bedroom with ensuite bath provides the option for single-level living. Upstairs, a versatile bonus room currently styled as a second family room with a built-in wet bar (the bar conveys if desired) and gas fireplace could easily be converted into a third bedroom. The adjacent loft space is perfect for a home office, craft nook, or play area, adapting to your lifestyle. With three full bathrooms, a full unfinished basement providing ample storage, and a one-car garage, this home checks every box for functionality and comfort.
Located just minutes from Saco's charming downtown, desirable beaches like Ferry Beach and Old Orchard, and easy access to Portland's amenities, this location is as convenient as it is desirable. Seller prefers to close after September 2, 2025. Showings begin Thursday July 24. Schedule your private showing today.
Zillow last checked: 8 hours ago
Listing updated: September 03, 2025 at 11:48am
Listed by:
Demetria Real Estate
Bought with:
Demetria Real Estate
Source: Maine Listings,MLS#: 1630888
Facts & features
Interior
Bedrooms & bathrooms
- Bedrooms: 2
- Bathrooms: 3
- Full bathrooms: 3
Primary bedroom
- Features: Full Bath
- Level: First
Bedroom 2
- Level: First
Bonus room
- Features: Gas Fireplace
- Level: Second
Kitchen
- Features: Heat Stove
- Level: First
Living room
- Features: Skylight, Vaulted Ceiling(s)
- Level: First
Loft
- Level: Second
Heating
- Hot Water
Cooling
- None
Appliances
- Included: Dishwasher, Microwave, Gas Range, Refrigerator
Features
- 1st Floor Primary Bedroom w/Bath, Shower, Primary Bedroom w/Bath
- Flooring: Tile, Vinyl
- Basement: Bulkhead,Interior Entry,Full,Unfinished
- Number of fireplaces: 1
Interior area
- Total structure area: 1,730
- Total interior livable area: 1,730 sqft
- Finished area above ground: 1,730
- Finished area below ground: 0
Property
Parking
- Total spaces: 1
- Parking features: Paved, 1 - 4 Spaces, On Site, Off Street
- Garage spaces: 1
Features
- Patio & porch: Deck
- Has spa: Yes
- Has view: Yes
- View description: Trees/Woods
Lot
- Features: Near Shopping, Near Turnpike/Interstate, Near Town, Neighborhood, Suburban, Sidewalks, Landscaped
Details
- Parcel number: SACOM083L003U001012
- Zoning: R-2
- Other equipment: Cable, Internet Access Available
Construction
Type & style
- Home type: Condo
- Architectural style: Other
- Property subtype: Condominium
Materials
- Wood Frame, Vinyl Siding
- Roof: Shingle
Condition
- Year built: 2003
Utilities & green energy
- Electric: Circuit Breakers, Underground
- Sewer: Public Sewer
- Water: Public
Community & neighborhood
Location
- Region: Saco
- Subdivision: Stonegate Condominium
HOA & financial
HOA
- Has HOA: Yes
- HOA fee: $360 monthly
Other
Other facts
- Road surface type: Paved
Price history
| Date | Event | Price |
|---|---|---|
| 8/29/2025 | Sold | $520,000-1%$301/sqft |
Source: | ||
| 7/30/2025 | Pending sale | $525,000$303/sqft |
Source: | ||
| 7/23/2025 | Listed for sale | $525,000+118.8%$303/sqft |
Source: | ||
| 5/28/2014 | Sold | $239,900$139/sqft |
Source: Agent Provided Report a problem | ||
Public tax history
| Year | Property taxes | Tax assessment |
|---|---|---|
| 2024 | $5,705 | $386,800 |
| 2023 | $5,705 +12.4% | $386,800 +39.7% |
| 2022 | $5,076 +4.4% | $276,900 +7.5% |
Find assessor info on the county website
Neighborhood: 04072
Nearby schools
GreatSchools rating
- NAYoung SchoolGrades: K-2Distance: 0.5 mi
- 7/10Saco Middle SchoolGrades: 6-8Distance: 0.7 mi
- NASaco Transition ProgramGrades: 9-12Distance: 1.7 mi

Get pre-qualified for a loan
At Zillow Home Loans, we can pre-qualify you in as little as 5 minutes with no impact to your credit score.An equal housing lender. NMLS #10287.



