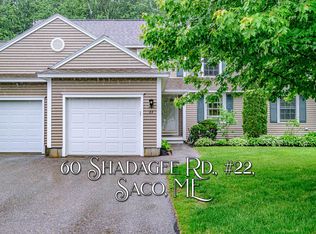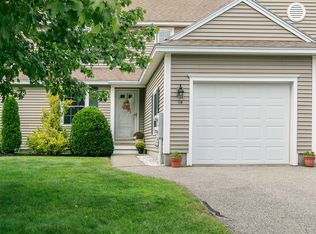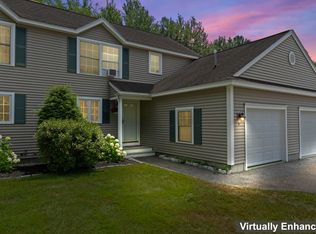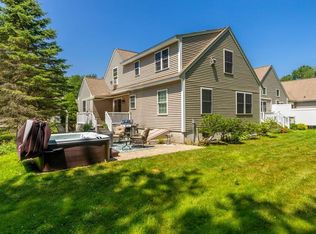Closed
$495,000
60 Shadagee Road #29, Saco, ME 04072
3beds
1,730sqft
Condominium
Built in 2004
-- sqft lot
$509,500 Zestimate®
$286/sqft
$2,848 Estimated rent
Home value
$509,500
$484,000 - $535,000
$2,848/mo
Zestimate® history
Loading...
Owner options
Explore your selling options
What's special
Welcome to 60 Shadagee Road, your dream condo in the heart of Saco! This charming 3-bedroom, two-and-a-half-bathroom residence boasts a seamless blend of comfort and sophistication. Beautiful hardwood floors run throughout the home. An inviting living room space with cathedral ceilings and a cozy gas fireplace greet you as you enter the home. The kitchen is equipped with gas cooking and elegant granite countertops and just steps away you'll find the formal dining room. A first-floor primary bedroom with double closets and an ensuite bathroom, as well as a half bath with laundry complete this floor. Ascend to the sun-filled loft area which overlooks the living room. The second and third bedroom, and full bath provide ample space for guests. The homes full dry basement provides a great deal of storage, and the 1-car garage with direct entry to the home offers security and convenience. Off of the main living area you will find a private side deck and stone paver patio, perfect for entertaining in those warm summer months. This home is a true sanctuary for those seeking both style and functionality.
Zillow last checked: 8 hours ago
Listing updated: September 18, 2024 at 07:40pm
Listed by:
RE/MAX By The Bay
Bought with:
Maine Home Connection
Source: Maine Listings,MLS#: 1577621
Facts & features
Interior
Bedrooms & bathrooms
- Bedrooms: 3
- Bathrooms: 3
- Full bathrooms: 2
- 1/2 bathrooms: 1
Primary bedroom
- Features: Full Bath, Suite, Walk-In Closet(s)
- Level: First
Bedroom 2
- Features: Closet
- Level: Second
Bedroom 3
- Level: Second
Dining room
- Features: Formal
- Level: First
Kitchen
- Level: First
Living room
- Features: Cathedral Ceiling(s), Gas Fireplace, Skylight
- Level: First
Loft
- Level: Second
Heating
- Baseboard, Heat Pump, Hot Water, Stove
Cooling
- Heat Pump
Appliances
- Included: Dishwasher, Dryer, Microwave, Gas Range, Refrigerator, Washer
Features
- 1st Floor Bedroom, 1st Floor Primary Bedroom w/Bath, Bathtub, Shower, Walk-In Closet(s), Primary Bedroom w/Bath
- Flooring: Tile, Wood
- Basement: Bulkhead,Interior Entry,Full,Unfinished
- Number of fireplaces: 1
Interior area
- Total structure area: 1,730
- Total interior livable area: 1,730 sqft
- Finished area above ground: 1,730
- Finished area below ground: 0
Property
Parking
- Total spaces: 1
- Parking features: Paved, Garage Door Opener
- Attached garage spaces: 1
Features
- Patio & porch: Deck, Patio
Lot
- Size: 10,018 sqft
- Features: Irrigation System, Near Golf Course, Near Public Beach, Near Town, Neighborhood, Level, Sidewalks, Landscaped
Details
- Parcel number: SACOM083L003U001029
- Zoning: R-2
Construction
Type & style
- Home type: Condo
- Architectural style: Other
- Property subtype: Condominium
Materials
- Wood Frame, Vinyl Siding
- Roof: Shingle
Condition
- Year built: 2004
Utilities & green energy
- Electric: Circuit Breakers, Underground
- Sewer: Public Sewer
- Water: Public
Community & neighborhood
Security
- Security features: Air Radon Mitigation System
Location
- Region: Saco
HOA & financial
HOA
- Has HOA: Yes
- HOA fee: $330 monthly
Other
Other facts
- Road surface type: Paved
Price history
| Date | Event | Price |
|---|---|---|
| 3/1/2024 | Sold | $495,000$286/sqft |
Source: | ||
| 2/7/2024 | Pending sale | $495,000$286/sqft |
Source: | ||
| 1/31/2024 | Contingent | $495,000$286/sqft |
Source: | ||
| 1/22/2024 | Listed for sale | $495,000$286/sqft |
Source: | ||
| 1/18/2024 | Contingent | $495,000$286/sqft |
Source: | ||
Public tax history
| Year | Property taxes | Tax assessment |
|---|---|---|
| 2024 | $5,602 | $379,800 |
| 2023 | $5,602 +12.2% | $379,800 +39.5% |
| 2022 | $4,991 +4.4% | $272,300 +7.5% |
Find assessor info on the county website
Neighborhood: 04072
Nearby schools
GreatSchools rating
- NAYoung SchoolGrades: K-2Distance: 0.5 mi
- 7/10Saco Middle SchoolGrades: 6-8Distance: 0.7 mi
- NASaco Transition ProgramGrades: 9-12Distance: 1.7 mi

Get pre-qualified for a loan
At Zillow Home Loans, we can pre-qualify you in as little as 5 minutes with no impact to your credit score.An equal housing lender. NMLS #10287.



