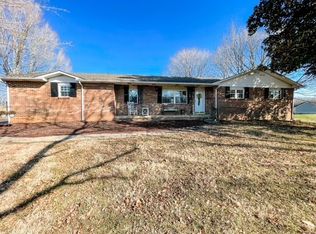Closed
$374,900
60 Siske Rd, Franklin, KY 42134
4beds
1,787sqft
Single Family Residence, Residential
Built in 2023
0.97 Acres Lot
$377,900 Zestimate®
$210/sqft
$2,018 Estimated rent
Home value
$377,900
Estimated sales range
Not available
$2,018/mo
Zestimate® history
Loading...
Owner options
Explore your selling options
What's special
Modern Country Living, Just a Porch Swing Away from Perfect
Welcome to your countryside dream—where peace, privacy, and porch sittin’ all come standard! Built in 2023, this like-new single-family beauty sits pretty on a full 1-acre lot just outside charming Franklin, KY. (Yes, the one with the adorable town square, classic car shows, Christmas parades, and all the cozy small-town vibes you’ve been craving.)
With 4 spacious bedrooms and 3 full baths, everyone gets their own space—and two of those bedrooms even have their own private bathrooms (no more toothbrush turf wars). The split bedroom floor plan means maximum privacy, while the master suite is basically a retreat: his-and-hers closets, a soaking tub, separate shower, double vanities—the whole spa day package.
The open-concept kitchen is made for everything from pancake breakfasts to midnight snacks, complete with a center island perfect for serving, snacking, or gathering. The great room’s fireplace makes chilly nights warm and cozy, and the covered back patio is calling your name for summer BBQs or fall evenings with a hot mug of cider.
Bonus: You're only 47 minutes from Nashville (hello, honky tonk weekends) and a short hop to Bowling Green and I-65. Country quiet + city convenience? Yes, please.
If you've been dreaming of fresh air, a modern layout, and a front-row seat to all the charm of small-town America—this is your sign.
Come on out, kick off your boots, and stay a while.
Zillow last checked: 8 hours ago
Listing updated: July 28, 2025 at 12:57pm
Listing Provided by:
Donald G. Martin, MRP, ABR, SRS, Broker 615-306-7676,
Haus Realty & Management LLC
Bought with:
Keri Gilles, 343513
Haus Realty & Management LLC
Source: RealTracs MLS as distributed by MLS GRID,MLS#: 2822541
Facts & features
Interior
Bedrooms & bathrooms
- Bedrooms: 4
- Bathrooms: 3
- Full bathrooms: 3
- Main level bedrooms: 4
Heating
- Central, Electric
Cooling
- Central Air, Electric
Appliances
- Included: Electric Oven, Cooktop, Dishwasher, Dryer, Microwave, Refrigerator, Stainless Steel Appliance(s), Washer
- Laundry: Electric Dryer Hookup, Washer Hookup
Features
- Ceiling Fan(s), Open Floorplan, Pantry, High Speed Internet
- Flooring: Carpet, Vinyl
- Basement: Crawl Space
- Number of fireplaces: 1
- Fireplace features: Gas, Living Room
Interior area
- Total structure area: 1,787
- Total interior livable area: 1,787 sqft
- Finished area above ground: 1,787
Property
Parking
- Total spaces: 4
- Parking features: Garage Door Opener, Garage Faces Front, Concrete, Driveway
- Attached garage spaces: 2
- Uncovered spaces: 2
Features
- Levels: One
- Stories: 1
- Patio & porch: Patio, Covered, Porch
Lot
- Size: 0.97 Acres
- Features: Level, Rolling Slope
- Topography: Level,Rolling Slope
Details
- Parcel number: 0490000003.04
- Special conditions: Standard
- Other equipment: Air Purifier
Construction
Type & style
- Home type: SingleFamily
- Architectural style: Ranch
- Property subtype: Single Family Residence, Residential
Materials
- Vinyl Siding
- Roof: Shingle
Condition
- New construction: No
- Year built: 2023
Utilities & green energy
- Sewer: Septic Tank
- Water: Public
- Utilities for property: Electricity Available, Water Available
Community & neighborhood
Location
- Region: Franklin
Price history
| Date | Event | Price |
|---|---|---|
| 7/28/2025 | Sold | $374,900$210/sqft |
Source: | ||
| 7/6/2025 | Contingent | $374,900$210/sqft |
Source: | ||
| 4/25/2025 | Listed for sale | $374,900+7.4%$210/sqft |
Source: | ||
| 12/1/2023 | Sold | $349,000$195/sqft |
Source: | ||
| 8/23/2023 | Price change | $349,000-6.9%$195/sqft |
Source: | ||
Public tax history
Tax history is unavailable.
Neighborhood: 42134
Nearby schools
GreatSchools rating
- NAFranklin Elementary SchoolGrades: PK-KDistance: 3.5 mi
- 6/10Franklin-Simpson Middle SchoolGrades: 6-8Distance: 3.6 mi
- 7/10Franklin-Simpson High SchoolGrades: 9-12Distance: 3.6 mi
Schools provided by the listing agent
- Elementary: Simpson Elementary School
- Middle: Franklin-Simpson Middle School
- High: Franklin-Simpson High School
Source: RealTracs MLS as distributed by MLS GRID. This data may not be complete. We recommend contacting the local school district to confirm school assignments for this home.
Get pre-qualified for a loan
At Zillow Home Loans, we can pre-qualify you in as little as 5 minutes with no impact to your credit score.An equal housing lender. NMLS #10287.
