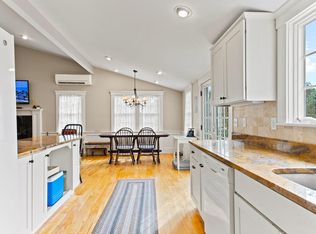Welcome HOME for the HOLIDAYS! This Antique home was built in 1860 and centrally located near everything that Harwich has to offer. In the Main House, there are 6 bedrooms, 3 updated bathrooms, and 3 fireplaces! The home offers a first floor bedroom with a wood burning fireplace and open closet with built-ins. Enjoy cooking your favorite holiday meal in the updated kitchen with a restaurant style gas range, stainless steel appliances, granite counter tops, built in wine fridge, and a large island with a wet-bar. Cozy up by the fire in the dining room while enjoying dinner. Living room has tall cathedral ceilings with a beautiful mantel and a gas fireplace. Laundry room is located on the first floor with shelves for storage. Other features of the home: detached garage was converted into a one-bedroom loft style cottage which has electric heat and a mini split, wrap around deck with an outdoor shower. Don't miss out on this charming opportunity!
This property is off market, which means it's not currently listed for sale or rent on Zillow. This may be different from what's available on other websites or public sources.
