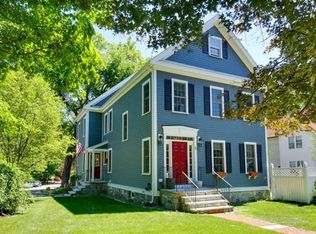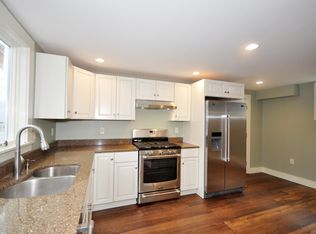A prominent, stunning town center landmark the "Hiram Hutchinson" house is sure to captivate and impress. Originally built circa 1861 & w/ an extensive renovation, this is the perfect fusion of historic character + hip style! The open floorplan with the kitchen at its heart is perfect for entertaining or everyday relaxing. This great space features an expansive island, granite counters & custom cabinets. We love the stylish newer vent hood and the expanse of windows looking out to the private backyard. Relax after dinner in front of the fireplace in the adjacent living room w/ bump out bay window. Spacious master suite has a luxurious bathroom w/ radiant floor heat, tiled shower, separate soaking tub, double vanities w/ granite counter. Updated family bath & 2 spacious bedrooms round out the 2nd floor. 3rd floor + lower level offer even more space! Hallmark features include lovely built-ins, inlaid floors, high ceilings & front/back staircases. Fabulous, legal accessory apartment too!
This property is off market, which means it's not currently listed for sale or rent on Zillow. This may be different from what's available on other websites or public sources.

