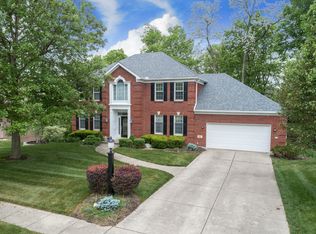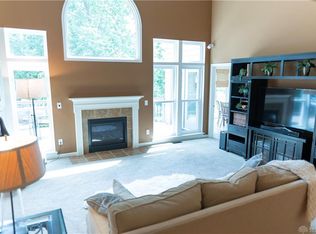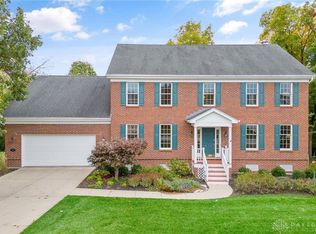Sold for $595,000
$595,000
60 Springhouse Dr, Springboro, OH 45066
5beds
--sqft
Single Family Residence
Built in 1997
-- sqft lot
$617,300 Zestimate®
$--/sqft
$2,885 Estimated rent
Home value
$617,300
$580,000 - $661,000
$2,885/mo
Zestimate® history
Loading...
Owner options
Explore your selling options
What's special
Welcome to The Estates in Springboro SD/Warren Co! This original custom built 3341 sq. ft. Home-A-Rama brick two story home is conveniently located within walking distance to Dorothy Lane Market, shopping, multiple gyms, breweries and restaurants, while enjoying the quietness of the cul-de-sac. Open concept living with the kitchen boasting granite countertops, gas fireplace in the great room, a powder room and natural lighting throughout. The second story features the large master suite and bathroom, along with 3 bedrooms with ample closet space. The walk out basement offers a 17x12 bedroom, full bath, rec room, office, and large storage room. Step out back to the privacy of the wooded back yard, walk up the steps to the large outdoor deck for ample outdoor entertainment. The Estates has 2 clubhouse's, private heated pools, tennis courts and playground. Roof installed in 10/2016 with a 10 yr. replacement warranty, furnace and AC replaced in 6/2017 also with a 10 yr. replacement warranty, 50 gal. gas water heater & water softener installed 2019 with 6 yr. standard warranty. Irrigation system with 4 zones. Multiple fiber internet providers at street.
Zillow last checked: 9 hours ago
Listing updated: June 10, 2024 at 08:04am
Listed by:
David Worrell (937)866-6364,
Collins Real Estate Services,
Aleah Macy 937-478-6631,
Collins Real Estate Services
Bought with:
Melissa Wade, 2006004574
Coldwell Banker Heritage
Source: DABR MLS,MLS#: 910738 Originating MLS: Dayton Area Board of REALTORS
Originating MLS: Dayton Area Board of REALTORS
Facts & features
Interior
Bedrooms & bathrooms
- Bedrooms: 5
- Bathrooms: 4
- Full bathrooms: 3
- 1/2 bathrooms: 1
- Main level bathrooms: 1
Primary bedroom
- Level: Second
- Dimensions: 25 x 20
Bedroom
- Level: Second
- Dimensions: 13 x 13
Bedroom
- Level: Second
- Dimensions: 12 x 11
Bedroom
- Level: Second
- Dimensions: 12 x 11
Bedroom
- Level: Lower
- Dimensions: 17 x 12
Breakfast room nook
- Level: Main
- Dimensions: 13 x 10
Dining room
- Level: Main
- Dimensions: 13 x 12
Entry foyer
- Level: Main
- Dimensions: 10 x 14
Family room
- Level: Main
- Dimensions: 13 x 12
Great room
- Level: Main
- Dimensions: 20 x 13
Kitchen
- Level: Main
- Dimensions: 12 x 13
Laundry
- Level: Main
- Dimensions: 11 x 8
Office
- Level: Main
- Dimensions: 13 x 12
Recreation
- Level: Lower
- Dimensions: 19 x 14
Heating
- Forced Air, Natural Gas
Cooling
- Central Air
Appliances
- Included: Dishwasher, Disposal, Microwave, Range, Refrigerator, Gas Water Heater
Features
- Wet Bar, Ceiling Fan(s), Granite Counters, High Speed Internet, Kitchen Island, Kitchen/Family Room Combo, Vaulted Ceiling(s), Bar, Walk-In Closet(s)
- Windows: Double Hung
- Basement: Full,Finished,Walk-Out Access
- Has fireplace: Yes
- Fireplace features: Gas
Property
Parking
- Total spaces: 2
- Parking features: Attached, Garage, Two Car Garage, Garage Door Opener, Storage
- Attached garage spaces: 2
Features
- Levels: Two
- Stories: 2
- Patio & porch: Deck, Patio, Porch
- Exterior features: Deck, Sprinkler/Irrigation, Pool, Porch, Patio, Tennis Court(s)
- Pool features: In Ground
Lot
- Dimensions: 80 x 145 x 100 x 145
Details
- Parcel number: 04093700080
- Zoning: Residential
- Zoning description: Residential
Construction
Type & style
- Home type: SingleFamily
- Property subtype: Single Family Residence
Materials
- Brick, Frame, Shingle Siding, Wood Siding
Condition
- Year built: 1997
Utilities & green energy
- Water: Public
- Utilities for property: Natural Gas Available, Sewer Available, Water Available, Cable Available
Community & neighborhood
Security
- Security features: Smoke Detector(s)
Location
- Region: Springboro
HOA & financial
HOA
- Has HOA: No
- HOA fee: $995 annually
- Services included: Clubhouse, Pool(s), Tennis Courts
- Association name: Towne Properties
- Association phone: 937-222-2550
Other
Other facts
- Listing terms: Conventional,FHA,VA Loan
Price history
| Date | Event | Price |
|---|---|---|
| 6/10/2024 | Sold | $595,000+2.6% |
Source: | ||
| 5/11/2024 | Pending sale | $579,900 |
Source: DABR MLS #910738 Report a problem | ||
| 5/10/2024 | Listed for sale | $579,900+71.6% |
Source: DABR MLS #910738 Report a problem | ||
| 7/30/2012 | Sold | $338,000-3.4% |
Source: | ||
| 6/14/2012 | Pending sale | $350,000 |
Source: Coldwell Banker Heritage Realtors #525285 Report a problem | ||
Public tax history
| Year | Property taxes | Tax assessment |
|---|---|---|
| 2024 | $7,431 +37.9% | $190,290 +50.3% |
| 2023 | $5,390 +1.5% | $126,580 0% |
| 2022 | $5,311 +7.5% | $126,584 |
Find assessor info on the county website
Neighborhood: 45066
Nearby schools
GreatSchools rating
- 7/10Springboro Intermediate SchoolGrades: 6Distance: 1.9 mi
- 9/10Springboro High SchoolGrades: 9-12Distance: 3.2 mi
- NAClearcreek Elementary SchoolGrades: PK-1Distance: 2 mi
Schools provided by the listing agent
- District: Springboro
Source: DABR MLS. This data may not be complete. We recommend contacting the local school district to confirm school assignments for this home.
Get a cash offer in 3 minutes
Find out how much your home could sell for in as little as 3 minutes with a no-obligation cash offer.
Estimated market value$617,300


