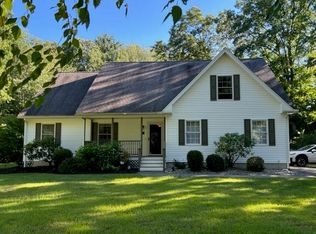Genuine Lincoln Logs log house set well back from the road on a picturesque 5.3 acre lot reminiscent of a state park. This 3-bedroom, 1-bath home features nicely-aged natural woodwork and beautiful wide-plank, pegged red oak hardwood flooring. Manufactured by The Original Lincoln Logs, Ltd of Chestertown, NY, it is constructed of 8" thick logs with a double tongue-and-groove design. Expansion potential in the full basement with high ceilings. Public water and sewer. Wired for generator. Great location a short walk to Idelhurst Elementary School and Millennium Park. With updating and TLC this home would be a real show piece. Showings will begin with an open house on Saturday, November 16, 10 AM to 12 PM.
This property is off market, which means it's not currently listed for sale or rent on Zillow. This may be different from what's available on other websites or public sources.
