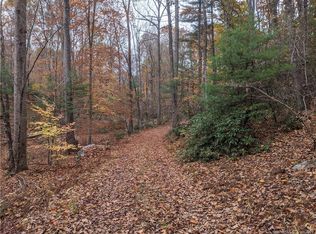Sold for $775,000
$775,000
60 Stone Pit Road, Woodbury, CT 06798
4beds
3,583sqft
Single Family Residence
Built in 1999
18.79 Acres Lot
$885,400 Zestimate®
$216/sqft
$6,607 Estimated rent
Home value
$885,400
$841,000 - $930,000
$6,607/mo
Zestimate® history
Loading...
Owner options
Explore your selling options
What's special
Immaculate country cape on a quiet, private 18 acre lot with views and lovely landscaping. There is a main level primary suite with a fireplace, luxurious bath with soaking tub and shower and a walk in closet. The main level also has a gourmet kitchen, living room with a fireplace, formal dining room, family room with fireplace and access to a covered porch and a rear patio with screening. There are 2 half baths on the main level and a laundry room. The upper level has 3 bedrooms and an office. One on suite bedroom and a jack and jill set up with the other two. The basement is a walk out to the side yard. It is unfinished but does have a fireplace and potential. The 18 acres is mostly wooded. The location is close to Woodbury town center with great restaurants, shops, antiquing, art galleries and so much more. Active on May 29. Make your appointment now.
Zillow last checked: 8 hours ago
Listing updated: October 01, 2024 at 02:00am
Listed by:
Sharon Wyant McGuire 203-417-2925,
William Pitt Sotheby's Int'l 860-868-6600
Bought with:
Joseph Conforti, RES.0790965
BHGRE Gaetano Marra Homes
Source: Smart MLS,MLS#: 24017840
Facts & features
Interior
Bedrooms & bathrooms
- Bedrooms: 4
- Bathrooms: 5
- Full bathrooms: 3
- 1/2 bathrooms: 2
Primary bedroom
- Features: High Ceilings, Bedroom Suite, Fireplace, Full Bath, Walk-In Closet(s), Hardwood Floor
- Level: Main
- Area: 272 Square Feet
- Dimensions: 16 x 17
Bedroom
- Features: Wall/Wall Carpet
- Level: Upper
- Area: 500 Square Feet
- Dimensions: 20 x 25
Bedroom
- Features: Full Bath, Wall/Wall Carpet
- Level: Upper
- Area: 225 Square Feet
- Dimensions: 15 x 15
Bedroom
- Features: Wall/Wall Carpet
- Level: Upper
- Area: 169 Square Feet
- Dimensions: 13 x 13
Dining room
- Features: High Ceilings, Hardwood Floor
- Level: Main
- Area: 195 Square Feet
- Dimensions: 13 x 15
Kitchen
- Features: High Ceilings, Breakfast Bar, Breakfast Nook, Granite Counters, Pantry, Hardwood Floor
- Level: Main
- Area: 352 Square Feet
- Dimensions: 16 x 22
Living room
- Features: High Ceilings, Fireplace, Hardwood Floor
- Level: Main
- Area: 272 Square Feet
- Dimensions: 16 x 17
Office
- Features: Wall/Wall Carpet
- Level: Upper
- Area: 195 Square Feet
- Dimensions: 13 x 15
Heating
- Forced Air, Hot Water, Oil
Cooling
- Central Air
Appliances
- Included: Oven/Range, Refrigerator, Dishwasher, Water Heater
- Laundry: Main Level
Features
- Central Vacuum, Entrance Foyer
- Basement: Full
- Attic: Access Via Hatch
- Number of fireplaces: 4
Interior area
- Total structure area: 3,583
- Total interior livable area: 3,583 sqft
- Finished area above ground: 3,583
Property
Parking
- Total spaces: 3
- Parking features: Attached
- Attached garage spaces: 3
Features
- Patio & porch: Porch, Patio
- Exterior features: Garden
Lot
- Size: 18.79 Acres
- Features: Wooded, Level, Sloped
Details
- Additional structures: Shed(s)
- Parcel number: 933654
- Zoning: OS100
Construction
Type & style
- Home type: SingleFamily
- Architectural style: Cape Cod
- Property subtype: Single Family Residence
Materials
- Vinyl Siding
- Foundation: Concrete Perimeter
- Roof: Asphalt
Condition
- New construction: No
- Year built: 1999
Utilities & green energy
- Sewer: Septic Tank
- Water: Well
Community & neighborhood
Security
- Security features: Security System
Community
- Community features: Golf, Health Club, Library, Medical Facilities, Park, Playground, Private School(s), Shopping/Mall
Location
- Region: Woodbury
Price history
| Date | Event | Price |
|---|---|---|
| 7/12/2024 | Sold | $775,000-3%$216/sqft |
Source: | ||
| 7/4/2024 | Pending sale | $799,000$223/sqft |
Source: | ||
| 5/29/2024 | Listed for sale | $799,000+24.5%$223/sqft |
Source: | ||
| 7/15/2016 | Sold | $642,000$179/sqft |
Source: | ||
Public tax history
| Year | Property taxes | Tax assessment |
|---|---|---|
| 2025 | $12,372 +1.9% | $523,810 |
| 2024 | $12,137 +8.8% | $523,810 +36.5% |
| 2023 | $11,154 -0.4% | $383,810 |
Find assessor info on the county website
Neighborhood: 06798
Nearby schools
GreatSchools rating
- 5/10Mitchell Elementary SchoolGrades: PK-5Distance: 0.8 mi
- 6/10Woodbury Middle SchoolGrades: 6-8Distance: 0.6 mi
- 9/10Nonnewaug High SchoolGrades: 9-12Distance: 1.6 mi
Schools provided by the listing agent
- High: Nonnewaug
Source: Smart MLS. This data may not be complete. We recommend contacting the local school district to confirm school assignments for this home.
Get pre-qualified for a loan
At Zillow Home Loans, we can pre-qualify you in as little as 5 minutes with no impact to your credit score.An equal housing lender. NMLS #10287.
Sell with ease on Zillow
Get a Zillow Showcase℠ listing at no additional cost and you could sell for —faster.
$885,400
2% more+$17,708
With Zillow Showcase(estimated)$903,108
