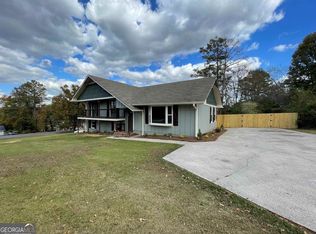Closed
$314,000
60 Surrey Trl SE, Rome, GA 30161
4beds
2,476sqft
Single Family Residence, Residential
Built in 1989
0.46 Acres Lot
$308,500 Zestimate®
$127/sqft
$2,335 Estimated rent
Home value
$308,500
$256,000 - $373,000
$2,335/mo
Zestimate® history
Loading...
Owner options
Explore your selling options
What's special
Welcome home to this updated 4-bedroom, 3-bath property, situated in a fantastic neighborhood within the Model School District. Choose your primary suite – conveniently located on the main level or upstairs! The second-floor suite boasts a spa-like bathroom with a dual vanity, makeup area, linen storage, and two walk-in closets. A huge bonus room upstairs, complete with a large closet, is perfect for a playroom, studio, or additional living space. Enjoy the newly installed luxury vinyl floors and carpet, fresh interior paint, a light-filled family room with a cozy fireplace, and a spacious kitchen with a new stove ready for entertaining. Step outside to a large deck overlooking a privacy-fenced backyard, ideal for gatherings or relaxation. The level backyard offers endless possibilities – add a pool, create a garden, or simply enjoy the wide-open space. A storage building with an attached awning provides plenty of extra storage or workspace. You’ll love the convenience of being just 2 miles from the Etowah River Boat Ramp and Etowah Park and less than 5 miles from Downtown Rome. Don’t miss this opportunity – schedule your showing today and make this versatile, spacious home yours!
Zillow last checked: 8 hours ago
Listing updated: April 08, 2025 at 11:04pm
Listing Provided by:
Christie Welch Carroll,
Prestige Home Brokers 678-747-9930,
Grant Garab,
Prestige Home Brokers
Bought with:
Christie Welch Carroll
Prestige Home Brokers
Source: FMLS GA,MLS#: 7511864
Facts & features
Interior
Bedrooms & bathrooms
- Bedrooms: 4
- Bathrooms: 3
- Full bathrooms: 3
- Main level bathrooms: 2
- Main level bedrooms: 3
Primary bedroom
- Features: Master on Main, Other
- Level: Master on Main, Other
Bedroom
- Features: Master on Main, Other
Primary bathroom
- Features: Double Vanity, Shower Only, Tub/Shower Combo
Dining room
- Features: Other
Kitchen
- Features: Cabinets Other, Eat-in Kitchen, Laminate Counters
Heating
- Forced Air
Cooling
- Ceiling Fan(s), Central Air, Electric
Appliances
- Included: Dishwasher, Electric Range, Electric Water Heater, Microwave, Self Cleaning Oven
- Laundry: In Kitchen, Laundry Closet
Features
- Double Vanity, Walk-In Closet(s)
- Flooring: Carpet, Luxury Vinyl
- Windows: Double Pane Windows
- Basement: Crawl Space
- Number of fireplaces: 1
- Fireplace features: Family Room, Gas Log
- Common walls with other units/homes: No Common Walls
Interior area
- Total structure area: 2,476
- Total interior livable area: 2,476 sqft
- Finished area above ground: 2,476
Property
Parking
- Total spaces: 2
- Parking features: Attached, Garage, Kitchen Level, Storage
- Attached garage spaces: 2
Accessibility
- Accessibility features: None
Features
- Levels: Two
- Stories: 2
- Patio & porch: Deck, Front Porch
- Exterior features: Private Yard, Rain Gutters, Storage, No Dock
- Pool features: None
- Spa features: None
- Fencing: Back Yard
- Has view: Yes
- View description: Neighborhood
- Waterfront features: None
- Body of water: None
Lot
- Size: 0.46 Acres
- Dimensions: 100X204X88X207
- Features: Back Yard, Front Yard, Level
Details
- Additional structures: Outbuilding, Shed(s)
- Parcel number: K14Y 043
- Other equipment: None
- Horse amenities: None
Construction
Type & style
- Home type: SingleFamily
- Architectural style: Cape Cod,Traditional
- Property subtype: Single Family Residence, Residential
Materials
- Vinyl Siding
- Foundation: Block
- Roof: Composition
Condition
- Resale
- New construction: No
- Year built: 1989
Utilities & green energy
- Electric: 110 Volts
- Sewer: Septic Tank
- Water: Public
- Utilities for property: Cable Available, Electricity Available, Natural Gas Available, Water Available
Green energy
- Energy efficient items: None
- Energy generation: None
Community & neighborhood
Security
- Security features: Smoke Detector(s)
Community
- Community features: None
Location
- Region: Rome
- Subdivision: Chapel Hill
Other
Other facts
- Road surface type: Asphalt
Price history
| Date | Event | Price |
|---|---|---|
| 3/31/2025 | Sold | $314,000-0.3%$127/sqft |
Source: | ||
| 3/14/2025 | Pending sale | $314,900$127/sqft |
Source: | ||
| 2/7/2025 | Price change | $314,900-4.6%$127/sqft |
Source: | ||
| 1/30/2025 | Listed for sale | $330,000+43.5%$133/sqft |
Source: | ||
| 12/31/2024 | Sold | $230,000-12.4%$93/sqft |
Source: Public Record Report a problem | ||
Public tax history
| Year | Property taxes | Tax assessment |
|---|---|---|
| 2025 | $4,066 +37.2% | $139,778 +19.1% |
| 2024 | $2,963 +1.7% | $117,408 +3.6% |
| 2023 | $2,914 +8% | $113,300 +17.7% |
Find assessor info on the county website
Neighborhood: 30161
Nearby schools
GreatSchools rating
- 9/10Johnson Elementary SchoolGrades: PK-4Distance: 4.7 mi
- 9/10Model High SchoolGrades: 8-12Distance: 5.2 mi
- 8/10Model Middle SchoolGrades: 5-7Distance: 5.4 mi
Schools provided by the listing agent
- Elementary: Johnson - Floyd
- Middle: Model
- High: Model
Source: FMLS GA. This data may not be complete. We recommend contacting the local school district to confirm school assignments for this home.
Get pre-qualified for a loan
At Zillow Home Loans, we can pre-qualify you in as little as 5 minutes with no impact to your credit score.An equal housing lender. NMLS #10287.
