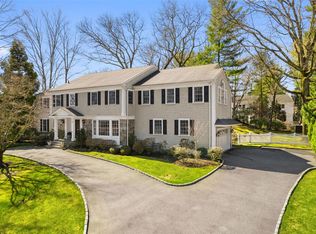Sold for $2,100,000
$2,100,000
60 Sycamore Road, Scarsdale, NY 10583
5beds
4,100sqft
Single Family Residence, Residential
Built in 1974
0.36 Acres Lot
$2,633,000 Zestimate®
$512/sqft
$11,949 Estimated rent
Home value
$2,633,000
$2.34M - $2.95M
$11,949/mo
Zestimate® history
Loading...
Owner options
Explore your selling options
What's special
Situated high on a desirable corner lot, affords open views, great light and privacy. This stone and brick home Located in the sought-after Scarsdale Proper is a beautifully appointed 5-bedroom, 4-bathroom home offering the perfect blend of elegance, space, and functionality.
Solid home and quality renovation and addition added on 1992. Gleaming hardwood floors with inlays that create a warm and inviting ambiance. The thoughtfully designed layout features a formal living room, formal dining room, large eat-in kitchen and a spacious first-floor family room with a fireplace leading out the patio—ideal for both entertaining and everyday living. The first level also includes three well-proportioned bedrooms and two bathrooms, including one with a bath ensuite which could double as a 1st floor primary bedroom.
Upstairs, the expansive primary suite boasts soaring ceilings, offering a true retreat, while an additional bedroom and full bath ensuite complete the second floor.
The finished walk-out lower level provides flexible living space, perfect for a playroom, gym, or home office, and includes a convenient half bath and laundry.
Other Features: Generator, central vac, hardwood floors throughout, two car garage, patio with pergola. Quality built with solid wood doors, Pella windows and Pella sliders, Central A/C.
Just moments from parks, top-rated schools, shopping, and dining, commuter train and all the amenities of Scarsdale. This home delivers both charm and convenience.
Zillow last checked: 8 hours ago
Listing updated: June 17, 2025 at 01:47pm
Listed by:
Evangela Brock 203-253-2356,
Douglas Elliman Real Estate 914-723-6800
Bought with:
Tianying Xu, 10401259411
Houlihan Lawrence Inc.
Source: OneKey® MLS,MLS#: 828410
Facts & features
Interior
Bedrooms & bathrooms
- Bedrooms: 5
- Bathrooms: 5
- Full bathrooms: 4
- 1/2 bathrooms: 1
Bathroom 1
- Level: First
Bathroom 1
- Description: bedroom with bath ensuite
- Level: First
Bathroom 2
- Level: First
Bathroom 2
- Level: First
Bathroom 3
- Description: bedroom with bath ensuite
- Level: First
Bathroom 3
- Level: Second
Bathroom 4
- Description: Primary Suite
- Level: Second
Bathroom 4
- Level: Second
Bathroom 5
- Description: bath ensuite
- Level: Second
Bathroom 5
- Description: Poweder Room
- Level: Lower
Dining room
- Level: First
Family room
- Level: Lower
Kitchen
- Level: First
Living room
- Level: First
Heating
- Forced Air
Cooling
- Central Air
Appliances
- Included: Cooktop, Dryer, Oven, Refrigerator, Washer
- Laundry: In Basement
Features
- Eat-in Kitchen, Formal Dining
- Flooring: Hardwood
- Windows: Bay Window(s)
- Basement: Finished
- Attic: Finished,Partial
- Number of fireplaces: 1
- Fireplace features: Family Room
Interior area
- Total structure area: 4,100
- Total interior livable area: 4,100 sqft
Property
Parking
- Total spaces: 2
- Parking features: Driveway, Garage
- Garage spaces: 2
- Has uncovered spaces: Yes
Features
- Levels: Three Or More
- Patio & porch: Patio
- Has view: Yes
- View description: Neighborhood
Lot
- Size: 0.36 Acres
- Dimensions: .36
- Features: Back Yard, Corner Lot, Near Public Transit, Near School, Near Shops, Sloped
Details
- Parcel number: 5001019002000280000000
- Special conditions: None
Construction
Type & style
- Home type: SingleFamily
- Architectural style: Colonial
- Property subtype: Single Family Residence, Residential
- Attached to another structure: Yes
Materials
- Brick
Condition
- Year built: 1974
Utilities & green energy
- Sewer: Public Sewer
- Water: Public
- Utilities for property: Natural Gas Connected
Community & neighborhood
Location
- Region: Scarsdale
Other
Other facts
- Listing agreement: Exclusive Right To Sell
Price history
| Date | Event | Price |
|---|---|---|
| 6/17/2025 | Sold | $2,100,000+12%$512/sqft |
Source: | ||
| 4/3/2025 | Pending sale | $1,875,000$457/sqft |
Source: | ||
| 3/20/2025 | Listed for sale | $1,875,000$457/sqft |
Source: | ||
Public tax history
| Year | Property taxes | Tax assessment |
|---|---|---|
| 2024 | -- | $1,136,200 |
| 2023 | -- | $1,136,200 |
| 2022 | -- | $1,136,200 |
Find assessor info on the county website
Neighborhood: Secor Gardens
Nearby schools
GreatSchools rating
- 10/10Quaker Ridge SchoolGrades: K-5Distance: 1.8 mi
- 10/10Scarsdale Middle SchoolGrades: 6-8,10Distance: 1 mi
- NAScarsdale Senior High SchoolGrades: 9-12Distance: 1.9 mi
Schools provided by the listing agent
- Elementary: Quaker Ridge
- Middle: Scarsdale Middle School
- High: Scarsdale Senior High School
Source: OneKey® MLS. This data may not be complete. We recommend contacting the local school district to confirm school assignments for this home.
Get a cash offer in 3 minutes
Find out how much your home could sell for in as little as 3 minutes with a no-obligation cash offer.
Estimated market value$2,633,000
Get a cash offer in 3 minutes
Find out how much your home could sell for in as little as 3 minutes with a no-obligation cash offer.
Estimated market value
$2,633,000

