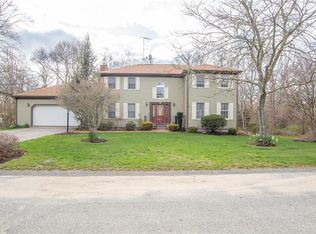Sold for $565,000
$565,000
60 Tower Hill Rd, Tiverton, RI 02878
4beds
2,258sqft
Single Family Residence
Built in 1990
0.91 Acres Lot
$567,600 Zestimate®
$250/sqft
$3,803 Estimated rent
Home value
$567,600
$454,000 - $710,000
$3,803/mo
Zestimate® history
Loading...
Owner options
Explore your selling options
What's special
Welcome to the charm and tranquility of 60 Tower Hill Road in the picturesque town of Tiverton, RI. This delightful colonial saltbox, built in 1990, offers a serene retreat for those looking for their dream principal residence or a cherished second home. Nestled on nearly an acre of land (40,000 square feet), this single-family residence boasts 2,258 square feet of living space. The open family room, dining area, and kitchen provide a seamless space for entertaining and family gatherings, while the large back deck overlooks a private yard, an ideal setting for outdoor relaxation or hosting summer barbecues. The residence accommodates four spacious bedrooms, including a large primary bedroom complete with an ensuite bathroom. The additional 1.5 bathrooms ensure comfort and privacy for both family members and guests. The front living room, with its inviting wood-burning fireplace, is the perfect spot to cozy up during cooler evenings, while the first-floor office space offers a quiet corner for work or study. The well-appointed kitchen features a large island, granite countertops, tile flooring, stainless appliances, and beautiful cherry cabinets. A deep full basement with doors opening to the yard holds great potential for being finished, providing additional living space or storage. Parking will never be an issue with ample space for 4+ cars. The property's location is a stone's throw away from schools, shopping, and restaurants, making it as convenient as it is charming.
Zillow last checked: 8 hours ago
Listing updated: October 31, 2025 at 10:32am
Listed by:
Bill Sizeland 401-862-0784,
Lila Delman Compass,
Parker Sizeland 401-862-7428,
Lila Delman Compass
Bought with:
Brian Jodoin, RES.0047173
Residential Properties Ltd.
Source: StateWide MLS RI,MLS#: 1389428
Facts & features
Interior
Bedrooms & bathrooms
- Bedrooms: 4
- Bathrooms: 3
- Full bathrooms: 2
- 1/2 bathrooms: 1
Primary bedroom
- Features: Ceiling Height 7 to 9 ft
- Level: Second
- Area: 312 Square Feet
- Dimensions: 26
Bathroom
- Features: Ceiling Height 7 to 9 ft
- Level: First
- Area: 24 Square Feet
- Dimensions: 8
Bathroom
- Features: Ceiling Height 7 to 9 ft
- Level: Second
- Area: 45 Square Feet
- Dimensions: 9
Bathroom
- Features: Ceiling Height 7 to 9 ft
- Level: Second
- Area: 56 Square Feet
- Dimensions: 8
Other
- Features: Ceiling Height 7 to 9 ft
- Level: Second
- Area: 98 Square Feet
- Dimensions: 14
Other
- Features: Ceiling Height 7 to 9 ft
- Level: Second
- Area: 154 Square Feet
- Dimensions: 14
Other
- Features: Ceiling Height 7 to 9 ft
- Level: Second
- Area: 112 Square Feet
- Dimensions: 14
Dining area
- Features: Ceiling Height 7 to 9 ft
- Level: First
Family room
- Features: Ceiling Height 7 to 9 ft
- Level: First
- Area: 325 Square Feet
- Dimensions: 25
Kitchen
- Features: Ceiling Height 7 to 9 ft
- Level: First
- Area: 143 Square Feet
- Dimensions: 13
Living room
- Features: Ceiling Height 7 to 9 ft
- Level: First
- Area: 208 Square Feet
- Dimensions: 16
Office
- Features: Ceiling Height 7 to 9 ft
- Level: First
- Area: 99 Square Feet
- Dimensions: 11
Heating
- Oil, Baseboard, Forced Water, Zoned
Cooling
- Window Unit(s)
Appliances
- Included: Dishwasher, Dryer, Exhaust Fan, Microwave, Oven/Range, Refrigerator, Washer, Whirlpool
Features
- Wall (Dry Wall), Plumbing (Copper), Plumbing (PVC), Insulation (Cap), Insulation (Walls)
- Flooring: Ceramic Tile, Hardwood, Carpet
- Doors: Storm Door(s)
- Windows: Insulated Windows
- Basement: Full,Interior and Exterior,Unfinished,Storage Space,Utility
- Attic: Attic Storage
- Number of fireplaces: 1
- Fireplace features: Brick
Interior area
- Total structure area: 2,258
- Total interior livable area: 2,258 sqft
- Finished area above ground: 2,258
- Finished area below ground: 0
Property
Parking
- Total spaces: 4
- Parking features: No Garage, Driveway
- Has uncovered spaces: Yes
Features
- Patio & porch: Deck
Lot
- Size: 0.91 Acres
Details
- Parcel number: TIVEM218B224
- Zoning: R60
- Special conditions: Conventional/Market Value
Construction
Type & style
- Home type: SingleFamily
- Architectural style: Colonial
- Property subtype: Single Family Residence
Materials
- Dry Wall, Clapboard, Shingles, Wood
- Foundation: Concrete Perimeter
Condition
- New construction: No
- Year built: 1990
Utilities & green energy
- Electric: 100 Amp Service, Circuit Breakers, Individual Meter
- Sewer: Septic Tank
- Water: Individual Meter, Municipal
Community & neighborhood
Community
- Community features: Golf, Highway Access, Hospital, Marina, Public School, Recreational Facilities, Restaurants, Schools, Near Shopping, Near Swimming, Tennis
Location
- Region: Tiverton
- Subdivision: Bulgarmarsh Rd/N. Brayton Rd
Price history
| Date | Event | Price |
|---|---|---|
| 10/31/2025 | Sold | $565,000-1.7%$250/sqft |
Source: | ||
| 10/31/2025 | Pending sale | $575,000$255/sqft |
Source: | ||
| 8/30/2025 | Contingent | $575,000$255/sqft |
Source: | ||
| 8/10/2025 | Listed for sale | $575,000$255/sqft |
Source: | ||
| 7/30/2025 | Contingent | $575,000$255/sqft |
Source: | ||
Public tax history
| Year | Property taxes | Tax assessment |
|---|---|---|
| 2025 | $6,234 | $564,200 |
| 2024 | $6,234 -5.3% | $564,200 +25.3% |
| 2023 | $6,585 | $450,100 |
Find assessor info on the county website
Neighborhood: 02878
Nearby schools
GreatSchools rating
- 5/10Ranger SchoolGrades: PK-4Distance: 0.4 mi
- 6/10Tiverton Middle SchoolGrades: 5-8Distance: 0.6 mi
- 9/10Tiverton High SchoolGrades: 9-12Distance: 0.3 mi

Get pre-qualified for a loan
At Zillow Home Loans, we can pre-qualify you in as little as 5 minutes with no impact to your credit score.An equal housing lender. NMLS #10287.
