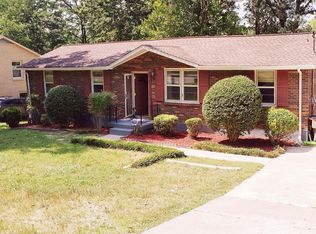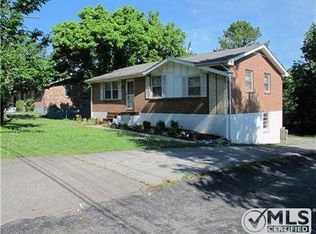Closed
$425,000
60 Tusculum Rd, Antioch, TN 37013
3beds
1,700sqft
Single Family Residence, Residential
Built in 1968
10,018.8 Square Feet Lot
$425,900 Zestimate®
$250/sqft
$2,055 Estimated rent
Home value
$425,900
$405,000 - $447,000
$2,055/mo
Zestimate® history
Loading...
Owner options
Explore your selling options
What's special
Welcome to this complete vibe of a home! A stunning renovation with beautiful views of trees and Tusculum Hills. Take it all in from the front porch or patio! This ranch home offers and abundance of new upgrades: New flooring, remodeled kitchen and bathroom, new appliances, new HVAC. new windows, large living room plus an additional room off the kitchen that can be used as dining/office. New Tankless hot water heater, new roof, new gutters, lifetime waterproof warranty from USS, new driveway, newly landscaped yard with two separate fenced areas, and a giant two car garage! All of this at a fantastic price, don't miss it! See a detailed list of improvements in the documents section.
Zillow last checked: 8 hours ago
Listing updated: July 18, 2024 at 06:30am
Listing Provided by:
Chase Smith 615-397-4670,
Parks Compass
Bought with:
Flor Melgar, Managing Broker, Realtor®, 278286
Mi Casa Realty
Source: RealTracs MLS as distributed by MLS GRID,MLS#: 2533226
Facts & features
Interior
Bedrooms & bathrooms
- Bedrooms: 3
- Bathrooms: 2
- Full bathrooms: 2
- Main level bedrooms: 3
Bedroom 1
- Features: Full Bath
- Level: Full Bath
- Area: 143 Square Feet
- Dimensions: 13x11
Bedroom 2
- Area: 140 Square Feet
- Dimensions: 10x14
Bedroom 3
- Area: 120 Square Feet
- Dimensions: 10x12
Bonus room
- Features: Basement Level
- Level: Basement Level
- Area: 368 Square Feet
- Dimensions: 16x23
Dining room
- Features: Formal
- Level: Formal
- Area: 180 Square Feet
- Dimensions: 15x12
Kitchen
- Area: 80 Square Feet
- Dimensions: 10x8
Living room
- Area: 270 Square Feet
- Dimensions: 15x18
Heating
- Central, Natural Gas
Cooling
- Central Air, Electric
Appliances
- Included: Dishwasher, Disposal, Dryer, Microwave, Refrigerator, Washer, Built-In Electric Oven, Built-In Electric Range
- Laundry: Utility Connection
Features
- Ceiling Fan(s), Storage, Primary Bedroom Main Floor
- Flooring: Carpet, Tile, Vinyl
- Basement: Combination
- Has fireplace: No
Interior area
- Total structure area: 1,700
- Total interior livable area: 1,700 sqft
- Finished area above ground: 1,345
- Finished area below ground: 355
Property
Parking
- Total spaces: 2
- Parking features: Garage Faces Rear, Asphalt, Driveway, Paved
- Attached garage spaces: 2
- Has uncovered spaces: Yes
Features
- Levels: Two
- Stories: 1
- Patio & porch: Patio
- Fencing: Full
Lot
- Size: 10,018 sqft
- Dimensions: 75 x 146
Details
- Parcel number: 16208000600
- Special conditions: Standard
Construction
Type & style
- Home type: SingleFamily
- Property subtype: Single Family Residence, Residential
Materials
- Brick
- Roof: Shingle
Condition
- New construction: No
- Year built: 1968
Utilities & green energy
- Sewer: Public Sewer
- Water: Public
- Utilities for property: Electricity Available, Water Available
Community & neighborhood
Security
- Security features: Fire Alarm, Smoke Detector(s), Smart Camera(s)/Recording
Location
- Region: Antioch
- Subdivision: Antioch Park
Price history
| Date | Event | Price |
|---|---|---|
| 8/4/2023 | Sold | $425,000-2.3%$250/sqft |
Source: | ||
| 6/23/2023 | Contingent | $435,000$256/sqft |
Source: | ||
| 6/8/2023 | Listed for sale | $435,000+16.9%$256/sqft |
Source: | ||
| 10/26/2021 | Sold | $372,000+3.6%$219/sqft |
Source: | ||
| 10/4/2021 | Contingent | $359,000$211/sqft |
Source: | ||
Public tax history
| Year | Property taxes | Tax assessment |
|---|---|---|
| 2025 | -- | $97,150 +42.9% |
| 2024 | $2,213 +11.4% | $68,000 +11.4% |
| 2023 | $1,987 | $61,050 |
Find assessor info on the county website
Neighborhood: Antioch Park
Nearby schools
GreatSchools rating
- 6/10Henry Maxwell Elementary SchoolGrades: PK-4Distance: 1.6 mi
- 4/10Thurgood Marshall Middle SchoolGrades: 5-8Distance: 2.3 mi
- 2/10Cane Ridge High SchoolGrades: 9-12Distance: 3.5 mi
Schools provided by the listing agent
- Elementary: Henry C. Maxwell Elementary
- Middle: Thurgood Marshall Middle
- High: Cane Ridge High School
Source: RealTracs MLS as distributed by MLS GRID. This data may not be complete. We recommend contacting the local school district to confirm school assignments for this home.
Get a cash offer in 3 minutes
Find out how much your home could sell for in as little as 3 minutes with a no-obligation cash offer.
Estimated market value$425,900
Get a cash offer in 3 minutes
Find out how much your home could sell for in as little as 3 minutes with a no-obligation cash offer.
Estimated market value
$425,900

