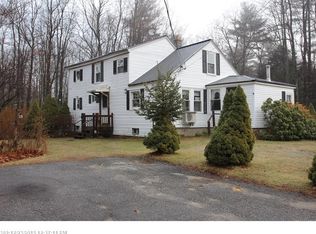Closed
$439,500
60 Vickery Road, Auburn, ME 04210
3beds
3,532sqft
Single Family Residence
Built in 1996
2.59 Acres Lot
$447,900 Zestimate®
$124/sqft
$3,560 Estimated rent
Home value
$447,900
$381,000 - $524,000
$3,560/mo
Zestimate® history
Loading...
Owner options
Explore your selling options
What's special
Spacious and freshly updated, this 3-bedroom, 2.5-bath home sits privately on just over 2.5 acres and abuts 27 acres of city-owned land with scenic walking trails. Enjoy peace and privacy while staying close to town amenities. The home features a freshly painted interior, brand new carpets, and beautiful hardwood floors. Large rooms provide plenty of space to spread out, including a finished lower-level family room perfect for entertaining or relaxing. The second-floor laundry adds everyday convenience, while the attached 2-car garage offers shelter and storage. Step outside to a private backyard with a deck—ideal for summer gatherings and enjoying nature right out your back door.
Zillow last checked: 8 hours ago
Listing updated: September 18, 2025 at 06:51am
Listed by:
Fontaine Family-The Real Estate Leader 207-784-3800
Bought with:
Fontaine Family-The Real Estate Leader
Source: Maine Listings,MLS#: 1631541
Facts & features
Interior
Bedrooms & bathrooms
- Bedrooms: 3
- Bathrooms: 3
- Full bathrooms: 2
- 1/2 bathrooms: 1
Bedroom 1
- Level: Second
- Area: 195.75 Square Feet
- Dimensions: 13.05 x 15
Bedroom 2
- Level: Second
- Area: 130.56 Square Feet
- Dimensions: 10.02 x 13.03
Bedroom 3
- Features: Full Bath
- Level: Second
- Area: 223.37 Square Feet
- Dimensions: 17.09 x 13.07
Den
- Level: First
- Area: 143.57 Square Feet
- Dimensions: 13.04 x 11.01
Dining room
- Level: First
- Area: 222.16 Square Feet
- Dimensions: 13.03 x 17.05
Family room
- Level: Basement
- Area: 965.08 Square Feet
- Dimensions: 37.09 x 26.02
Kitchen
- Level: First
- Area: 247.7 Square Feet
- Dimensions: 19.01 x 13.03
Living room
- Level: First
- Area: 222.33 Square Feet
- Dimensions: 17.05 x 13.04
Mud room
- Level: First
- Area: 54.9 Square Feet
- Dimensions: 9.09 x 6.04
Heating
- Baseboard
Cooling
- None
Appliances
- Included: Microwave, Electric Range, Refrigerator
Features
- Attic, Bathtub, Walk-In Closet(s), Primary Bedroom w/Bath
- Flooring: Carpet, Laminate, Tile, Wood
- Basement: Interior Entry,Finished,Full
- Has fireplace: No
Interior area
- Total structure area: 3,532
- Total interior livable area: 3,532 sqft
- Finished area above ground: 2,562
- Finished area below ground: 970
Property
Parking
- Total spaces: 2
- Parking features: Paved, 5 - 10 Spaces, Garage Door Opener
- Attached garage spaces: 2
Features
- Patio & porch: Deck
- Has view: Yes
- View description: Scenic, Trees/Woods
Lot
- Size: 2.59 Acres
- Features: Near Golf Course, Near Town, Neighborhood, Rural, Level, Open Lot, Landscaped, Wooded
Details
- Parcel number: AUBNM183L017
- Zoning: T-4.2B
- Other equipment: DSL
Construction
Type & style
- Home type: SingleFamily
- Architectural style: Colonial
- Property subtype: Single Family Residence
Materials
- Wood Frame, Vinyl Siding
- Roof: Pitched,Shingle
Condition
- Year built: 1996
Utilities & green energy
- Electric: Circuit Breakers, Generator Hookup
- Sewer: Private Sewer
- Water: Private
Community & neighborhood
Security
- Security features: Security System
Location
- Region: Auburn
Other
Other facts
- Road surface type: Paved
Price history
| Date | Event | Price |
|---|---|---|
| 9/18/2025 | Sold | $439,500-2.3%$124/sqft |
Source: | ||
| 8/9/2025 | Pending sale | $450,000$127/sqft |
Source: | ||
| 7/23/2025 | Listed for sale | $450,000$127/sqft |
Source: | ||
Public tax history
| Year | Property taxes | Tax assessment |
|---|---|---|
| 2024 | $7,852 +10% | $352,900 +12.5% |
| 2023 | $7,137 | $313,700 |
| 2022 | $7,137 +14.6% | $313,700 +20% |
Find assessor info on the county website
Neighborhood: 04210
Nearby schools
GreatSchools rating
- 4/10Walton SchoolGrades: PK-6Distance: 1.1 mi
- 4/10Auburn Middle SchoolGrades: 7-8Distance: 2.6 mi
- 4/10Edward Little High SchoolGrades: 9-12Distance: 2 mi

Get pre-qualified for a loan
At Zillow Home Loans, we can pre-qualify you in as little as 5 minutes with no impact to your credit score.An equal housing lender. NMLS #10287.
Sell for more on Zillow
Get a free Zillow Showcase℠ listing and you could sell for .
$447,900
2% more+ $8,958
With Zillow Showcase(estimated)
$456,858