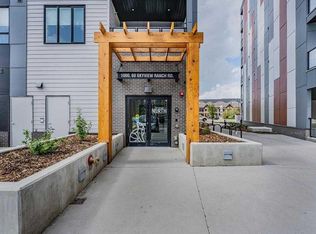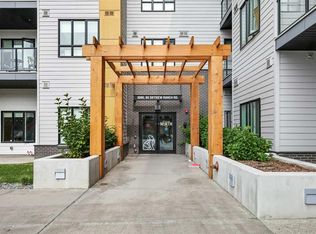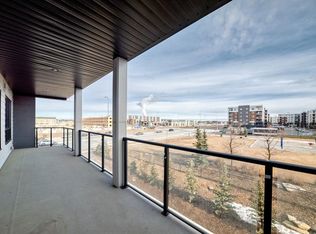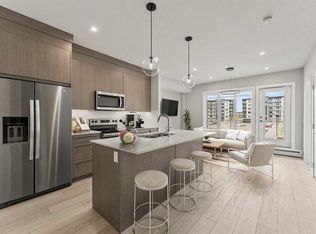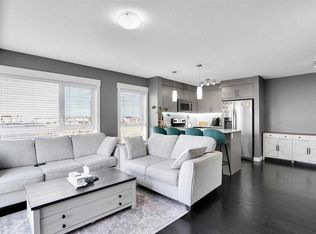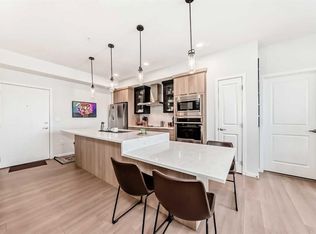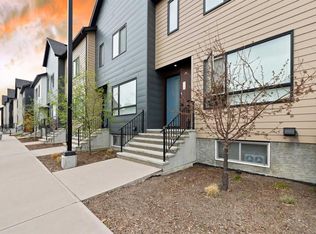60 W Skyview Ranch Rd NE #1603, Calgary, AB T3N 2J8
What's special
- 205 days |
- 6 |
- 0 |
Zillow last checked: 8 hours ago
Listing updated: November 29, 2025 at 07:05am
Jessey Touchette, Associate,
People 1st Realty
Facts & features
Interior
Bedrooms & bathrooms
- Bedrooms: 2
- Bathrooms: 2
- Full bathrooms: 2
Other
- Level: Main
- Dimensions: 12`6" x 11`2"
Bedroom
- Level: Main
- Dimensions: 11`7" x 9`2"
Other
- Level: Main
- Dimensions: 8`7" x 4`11"
Other
- Level: Main
- Dimensions: 8`6" x 4`11"
Kitchen
- Level: Main
- Dimensions: 14`7" x 14`4"
Living room
- Level: Main
- Dimensions: 20`2" x 11`11"
Heating
- Baseboard
Cooling
- None
Appliances
- Included: Dishwasher, Microwave Hood Fan, Oven, Refrigerator, Washer/Dryer Stacked
- Laundry: In Unit
Features
- Breakfast Bar, Kitchen Island, Stone Counters
- Flooring: Laminate
- Has fireplace: No
- Common walls with other units/homes: 2+ Common Walls,No One Above
Interior area
- Total interior livable area: 877 sqft
Video & virtual tour
Property
Parking
- Total spaces: 1
- Parking features: Underground, Titled
Features
- Levels: Single Level Unit
- Stories: 6
- Entry location: Top
- Patio & porch: Balcony(s)
- Exterior features: Balcony, BBQ gas line
Details
- Parcel number: 101250600
- Zoning: M-H1
Construction
Type & style
- Home type: Apartment
- Property subtype: Apartment
- Attached to another structure: Yes
Materials
- Composite Siding
- Foundation: Concrete Perimeter
Condition
- New construction: No
- Year built: 2024
Community & HOA
Community
- Features: Park, Playground
- Subdivision: Skyview Ranch
HOA
- Has HOA: Yes
- Amenities included: Visitor Parking
- Services included: Amenities of HOA/Condo, Common Area Maintenance, Gas, Heat, Insurance, Professional Management, Sewer, Snow Removal, Trash, Water
- HOA fee: C$357 monthly
Location
- Region: Calgary
Financial & listing details
- Price per square foot: C$422/sqft
- Date on market: 7/25/2025
- Inclusions: N/A
(780) 750-0113
By pressing Contact Agent, you agree that the real estate professional identified above may call/text you about your search, which may involve use of automated means and pre-recorded/artificial voices. You don't need to consent as a condition of buying any property, goods, or services. Message/data rates may apply. You also agree to our Terms of Use. Zillow does not endorse any real estate professionals. We may share information about your recent and future site activity with your agent to help them understand what you're looking for in a home.
Price history
Price history
Price history is unavailable.
Public tax history
Public tax history
Tax history is unavailable.Climate risks
Neighborhood: Skyview Ranch
Nearby schools
GreatSchools rating
No schools nearby
We couldn't find any schools near this home.
- Loading
