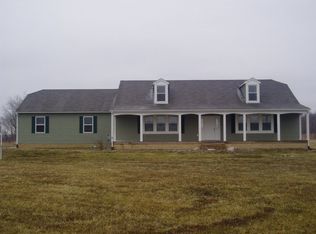Beautiful ranch style home situated on a 2 acre lot in a quite neighborhood. The interior offers stunning hardwood flooring and an inviting open concept living area that is great for entertaining. This space also includes a stone vent-free gas log fire place. In this home you will find a gourmet kitchen with double ovens, complete with all stainless steel appliances. It also features a beautiful twelve foot island with additional bar seating. The main floor offers a full laundry room with motion censored lighting and tons of storage. It boast a huge master suite that includes a Jacuzzi tub, spacious walk-in shower, double sinks, and walk in closet. The main floor also has an additional 3 bedrooms and a full bath at the opposite end of the home. Outdoors the home has two large relaxing covered porches, overlooking a well-maintained yard. Also included with this home is a well-built 30'x40' metal building with two forward facing garage doors and an additional side facing door. You may contact us at 740-493-27 eight eight
This property is off market, which means it's not currently listed for sale or rent on Zillow. This may be different from what's available on other websites or public sources.
