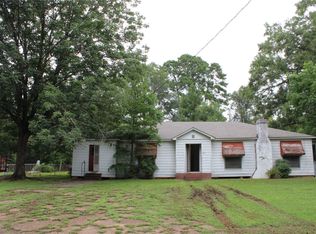Sold
Price Unknown
600 9th St NW, Springhill, LA 71075
3beds
1,447sqft
Farm, Single Family Residence
Built in 1954
0.39 Acres Lot
$109,300 Zestimate®
$--/sqft
$1,113 Estimated rent
Home value
$109,300
Estimated sales range
Not available
$1,113/mo
Zestimate® history
Loading...
Owner options
Explore your selling options
What's special
Welcome to your next great opportunity in the heart of Springhill! This 3-bedroom, 1-bath home sits on a spacious corner lot and offers incredible potential for homeowners or investors alike. Recent minor updates bring a fresh feel to the space, while still leaving room for your personal vision. Step out back and enjoy the new spacious rear patio — ideal for morning coffee or weekend BBQs. The generous yard offers ample space for gardening, pets, or even future additions. Whether you're a first-time buyer, investor looking for an investment property, or someone looking to customize a home to your style, this one is full of possibilities — and priced to sell. Don’t miss out on this rare chance to own a prime corner-lot property in a peaceful, established neighborhood! Schedule your showing today!!
Zillow last checked: 8 hours ago
Listing updated: September 11, 2025 at 12:51pm
Listed by:
Rachel Harvill 0995716580 318-746-0011,
Diamond Realty & Associates 318-746-0011
Bought with:
Victoria Pickard
Berkshire Hathaway HomeServices Ally Real Estate
Source: NTREIS,MLS#: 21021140
Facts & features
Interior
Bedrooms & bathrooms
- Bedrooms: 3
- Bathrooms: 1
- Full bathrooms: 1
Primary bedroom
- Level: First
- Dimensions: 0 x 0
Primary bathroom
- Level: First
- Dimensions: 0 x 0
Living room
- Level: First
- Dimensions: 0 x 0
Appliances
- Included: Dishwasher, Electric Range, Refrigerator, Vented Exhaust Fan
- Laundry: Laundry in Utility Room
Features
- Eat-in Kitchen, High Speed Internet, Cable TV
- Flooring: Carpet, Tile
- Has basement: No
- Number of fireplaces: 1
- Fireplace features: Wood Burning
Interior area
- Total interior livable area: 1,447 sqft
Property
Parking
- Total spaces: 2
- Parking features: Driveway
- Carport spaces: 2
- Has uncovered spaces: Yes
Features
- Levels: One
- Stories: 1
- Patio & porch: Rear Porch, Covered, Patio
- Pool features: None
Lot
- Size: 0.39 Acres
Details
- Parcel number: 123056
Construction
Type & style
- Home type: SingleFamily
- Architectural style: Farmhouse
- Property subtype: Farm, Single Family Residence
- Attached to another structure: Yes
Materials
- Roof: Shingle
Condition
- Year built: 1954
Utilities & green energy
- Sewer: Public Sewer
- Water: Public
- Utilities for property: Electricity Connected, Sewer Available, Water Available, Cable Available
Community & neighborhood
Location
- Region: Springhill
- Subdivision: Obier Place Add #3
Price history
| Date | Event | Price |
|---|---|---|
| 9/10/2025 | Sold | -- |
Source: NTREIS #21021140 Report a problem | ||
| 8/28/2025 | Pending sale | $114,999$79/sqft |
Source: NTREIS #21021140 Report a problem | ||
| 8/10/2025 | Contingent | $114,999$79/sqft |
Source: NTREIS #21021140 Report a problem | ||
| 8/3/2025 | Listed for sale | $114,999+29.2%$79/sqft |
Source: NTREIS #21021140 Report a problem | ||
| 8/23/2024 | Sold | -- |
Source: NTREIS #20686762 Report a problem | ||
Public tax history
| Year | Property taxes | Tax assessment |
|---|---|---|
| 2024 | $385 | $3,200 |
| 2023 | -- | $3,200 |
| 2022 | -- | $3,200 |
Find assessor info on the county website
Neighborhood: 71075
Nearby schools
GreatSchools rating
- NABrowning Elementary SchoolGrades: PK-2Distance: 0.4 mi
- 4/10North Webster Junior High SchoolGrades: 6-8Distance: 7.6 mi
- 4/10North Webster High SchoolGrades: 9-12Distance: 0.6 mi
Schools provided by the listing agent
- Elementary: Webster PSB
- Middle: Webster PSB
- High: Webster PSB
- District: 42 School Dist #8
Source: NTREIS. This data may not be complete. We recommend contacting the local school district to confirm school assignments for this home.
