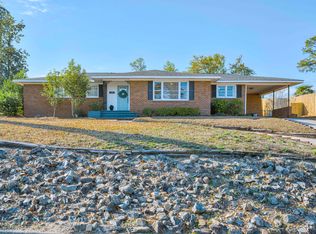Sold for $365,000
$365,000
600 AUMOND Road, Augusta, GA 30909
4beds
3,053sqft
Single Family Residence
Built in 1965
-- sqft lot
$373,800 Zestimate®
$120/sqft
$2,551 Estimated rent
Home value
$373,800
$318,000 - $437,000
$2,551/mo
Zestimate® history
Loading...
Owner options
Explore your selling options
What's special
Professional pics to be uploaded soon! Beautiful, Classic Ranch with basement located in West Augusta! This stately home sits on a large 1/2 acre lot. Kitchen and breakfast room in addition to an office as well. This home has a large, bright formal living room and a den with fireplace with access to the deck overlooking the backyard. Owner's suite with en-suite bath along with two additional guest rooms and full bath complete the main floor. Mother-in-law suite below has a generously sized guest bedroom and full bath along with a study and great room that has a kitchenette.
Zillow last checked: 8 hours ago
Listing updated: December 29, 2024 at 01:23am
Listed by:
Katherine King 678-799-6153,
Southeastern Residential, LLC
Bought with:
Glenn P Cannon, 147809
Augusta Realty Company
Source: Hive MLS,MLS#: 528091
Facts & features
Interior
Bedrooms & bathrooms
- Bedrooms: 4
- Bathrooms: 4
- Full bathrooms: 3
- 1/2 bathrooms: 1
Primary bedroom
- Level: Main
- Dimensions: 14 x 11
Bedroom 2
- Level: Main
- Dimensions: 13 x 12
Bedroom 3
- Level: Main
- Dimensions: 141 x 12
Bedroom 4
- Level: Lower
- Dimensions: 19 x 12
Breakfast room
- Level: Main
- Dimensions: 10 x 9
Dining room
- Level: Main
- Dimensions: 13 x 12
Family room
- Level: Main
- Dimensions: 13 x 11
Kitchen
- Level: Main
- Dimensions: 13 x 9
Living room
- Level: Main
- Dimensions: 18 x 13
Office
- Level: Lower
- Dimensions: 12 x 11
Other
- Level: Lower
- Dimensions: 19 x 13
Heating
- Forced Air
Cooling
- Ceiling Fan(s), Central Air
Appliances
- Included: Built-In Electric Oven, Dishwasher, Disposal
Features
- Eat-in Kitchen, In-Law Floorplan
- Flooring: Ceramic Tile, Hardwood, Luxury Vinyl
- Has basement: Yes
- Number of fireplaces: 1
- Fireplace features: Den
Interior area
- Total structure area: 3,053
- Total interior livable area: 3,053 sqft
- Finished area below ground: 969
Property
Parking
- Parking features: Attached Carport, Concrete
Features
- Patio & porch: Deck, Porch, Rear Porch
- Fencing: Fenced,Privacy
Lot
- Dimensions: 145x210
- Features: Landscaped, Sprinklers In Front, Sprinklers In Rear
Details
- Parcel number: 0242206000
Construction
Type & style
- Home type: SingleFamily
- Architectural style: Ranch,Other
- Property subtype: Single Family Residence
Materials
- Brick
- Roof: Composition
Condition
- New construction: No
- Year built: 1965
Utilities & green energy
- Water: Public
Community & neighborhood
Community
- Community features: Other
Location
- Region: Augusta
- Subdivision: Brynwood
Other
Other facts
- Listing agreement: Exclusive Right To Sell
- Listing terms: VA Loan,1031 Exchange,Cash,Conventional,FHA
Price history
| Date | Event | Price |
|---|---|---|
| 8/20/2024 | Sold | $365,000-1.3%$120/sqft |
Source: | ||
| 7/20/2024 | Pending sale | $369,900$121/sqft |
Source: | ||
| 4/30/2024 | Listed for sale | $369,900$121/sqft |
Source: | ||
| 4/21/2024 | Pending sale | $369,900$121/sqft |
Source: | ||
| 4/21/2024 | Listed for sale | $369,900+110.8%$121/sqft |
Source: | ||
Public tax history
| Year | Property taxes | Tax assessment |
|---|---|---|
| 2024 | $4,177 +23.2% | $142,624 +20.1% |
| 2023 | $3,390 -10.5% | $118,760 -1.9% |
| 2022 | $3,785 +15% | $121,042 +26% |
Find assessor info on the county website
Neighborhood: West Augusta
Nearby schools
GreatSchools rating
- 4/10Merry Elementary SchoolGrades: PK-5Distance: 0.7 mi
- 3/10Tutt Middle SchoolGrades: 6-8Distance: 0.6 mi
- 2/10Westside High SchoolGrades: 9-12Distance: 1.7 mi
Schools provided by the listing agent
- Elementary: A Brian Merry
- Middle: Tutt
- High: Westside
Source: Hive MLS. This data may not be complete. We recommend contacting the local school district to confirm school assignments for this home.
Get pre-qualified for a loan
At Zillow Home Loans, we can pre-qualify you in as little as 5 minutes with no impact to your credit score.An equal housing lender. NMLS #10287.
Sell for more on Zillow
Get a Zillow Showcase℠ listing at no additional cost and you could sell for .
$373,800
2% more+$7,476
With Zillow Showcase(estimated)$381,276
