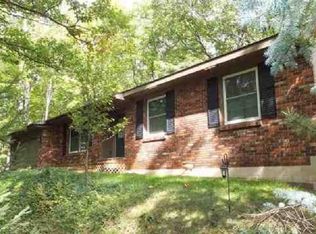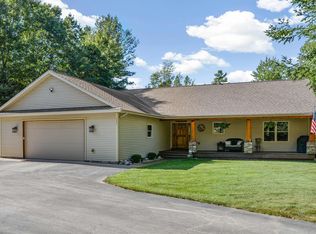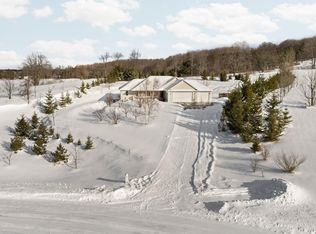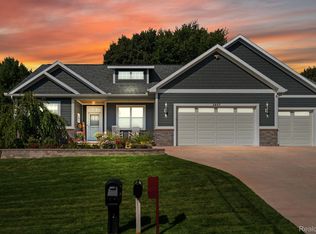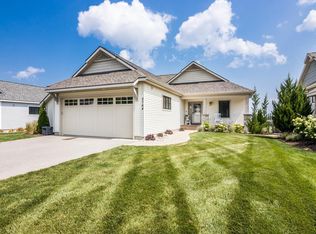BASS LAKE - INCREDIBLE PRIVATE SETTING! This recently updated 5 bedroom, 3 bath home is situated on a large wooded lot with plenty of privacy and gorgeous lake views, with 253' of private frontage, deck and stone patio with fire pit overlooking the lake. This 2,784’ home offers main floor living, including a master suite, a cozy screened porch overlooking the lake, solid surface counters and a gas fireplace. This home has a full walk-out basement that is finished with a family room, laundry room, hobby room, bedroom and bath. The home has had numerous updates recently. Furnishings and dock are negotiable. This is a turnkey, furnished rental with a strong rental record and rental manager in place. A new owner will need to submit a new application to LL Twp. for STR rentals. See associated documents for financials.
For sale
$1,075,000
600 Bass Lake Rd, Traverse City, MI 49685
5beds
2,784sqft
Est.:
Single Family Residence
Built in 1980
1.75 Acres Lot
$1,019,500 Zestimate®
$386/sqft
$-- HOA
What's special
Gas fireplaceMain floor livingGorgeous lake viewsMaster suiteSolid surface counters
- 10 days |
- 4,666 |
- 166 |
Zillow last checked: 8 hours ago
Listing updated: January 15, 2026 at 09:05am
Listed by:
Thomas Cronin 231-590-5091,
Traverse Real Estate 231-590-5091
Source: NGLRMLS,MLS#: 1941563
Tour with a local agent
Facts & features
Interior
Bedrooms & bathrooms
- Bedrooms: 5
- Bathrooms: 3
- Full bathrooms: 2
- 3/4 bathrooms: 1
- Main level bathrooms: 2
- Main level bedrooms: 3
Rooms
- Room types: Exercise Room
Primary bedroom
- Level: Main
- Area: 240
- Dimensions: 20 x 12
Bedroom 2
- Level: Main
- Area: 96
- Dimensions: 12 x 8
Bedroom 3
- Level: Main
- Area: 192
- Dimensions: 12 x 16
Bedroom 4
- Level: Lower
- Area: 192
- Dimensions: 12 x 16
Primary bathroom
- Features: Private
Kitchen
- Level: Main
- Area: 80
- Dimensions: 10 x 8
Living room
- Level: Main
- Area: 216
- Dimensions: 18 x 12
Heating
- Forced Air, Natural Gas, Fireplace(s)
Appliances
- Included: Refrigerator, Oven/Range, Dishwasher, Microwave, Washer, Dryer
- Laundry: Main Level
Features
- Entrance Foyer, Walk-In Closet(s), Solid Surface Counters, Cable TV, High Speed Internet, DSL, WiFi
- Basement: Walk-Out Access,Egress Windows,Finished
- Has fireplace: Yes
- Fireplace features: Gas
Interior area
- Total structure area: 2,784
- Total interior livable area: 2,784 sqft
- Finished area above ground: 1,584
- Finished area below ground: 1,200
Property
Parking
- Total spaces: 2
- Parking features: Attached, Paved, Asphalt
- Attached garage spaces: 2
- Has uncovered spaces: Yes
Accessibility
- Accessibility features: None
Features
- Patio & porch: Patio, Covered
- Exterior features: Rain Gutters
- Has view: Yes
- View description: Water
- Water view: Water
- Waterfront features: Inland Lake, All Sports
- Body of water: Bass Lake
- Frontage type: Waterfront
- Frontage length: 253
Lot
- Size: 1.75 Acres
- Dimensions: 252.71' x 58' x 253.69' x ir
- Features: Wooded, Sloped, Subdivided
Details
- Additional structures: None
- Parcel number: 280803501730
- Zoning description: Residential
Construction
Type & style
- Home type: SingleFamily
- Architectural style: Ranch
- Property subtype: Single Family Residence
Materials
- Frame, Wood Siding
- Foundation: Block
- Roof: Asphalt
Condition
- New construction: No
- Year built: 1980
Utilities & green energy
- Sewer: Private Sewer
- Water: Private
Community & HOA
Community
- Features: None
- Subdivision: Weiselberg Park
HOA
- Services included: None
Location
- Region: Traverse City
Financial & listing details
- Price per square foot: $386/sqft
- Tax assessed value: $193,122
- Annual tax amount: $4,837
- Price range: $1.1M - $1.1M
- Date on market: 1/9/2026
- Cumulative days on market: 12 days
- Listing agreement: Exclusive Right Sell
- Listing terms: Conventional,Cash
- Ownership type: Private Owner
- Road surface type: Asphalt
Estimated market value
$1,019,500
$969,000 - $1.07M
$3,204/mo
Price history
Price history
| Date | Event | Price |
|---|---|---|
| 1/9/2026 | Listed for sale | $1,075,000+419.3%$386/sqft |
Source: | ||
| 12/3/2025 | Listing removed | $2,800$1/sqft |
Source: Zillow Rentals Report a problem | ||
| 11/18/2025 | Listed for rent | $2,800-6.7%$1/sqft |
Source: Zillow Rentals Report a problem | ||
| 10/29/2025 | Listing removed | $3,000$1/sqft |
Source: Zillow Rentals Report a problem | ||
| 10/20/2025 | Price change | $3,000-6.3%$1/sqft |
Source: Zillow Rentals Report a problem | ||
Public tax history
Public tax history
| Year | Property taxes | Tax assessment |
|---|---|---|
| 2025 | $4,837 +5.4% | $366,600 +17.7% |
| 2024 | $4,590 +5% | $311,400 +18.4% |
| 2023 | $4,371 +2.6% | $263,000 +21.8% |
Find assessor info on the county website
BuyAbility℠ payment
Est. payment
$6,329/mo
Principal & interest
$5281
Property taxes
$672
Home insurance
$376
Climate risks
Neighborhood: 49685
Nearby schools
GreatSchools rating
- 5/10Silver Lake Elementary SchoolGrades: PK-5Distance: 1.2 mi
- 7/10West Middle SchoolGrades: 6-8Distance: 4.6 mi
- 8/10West Senior HighGrades: 9-12Distance: 3.9 mi
Schools provided by the listing agent
- District: Traverse City Area Public Schools
Source: NGLRMLS. This data may not be complete. We recommend contacting the local school district to confirm school assignments for this home.
- Loading
- Loading
