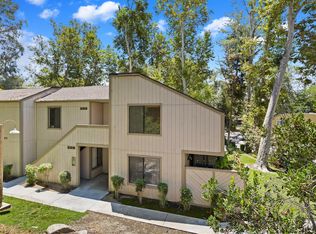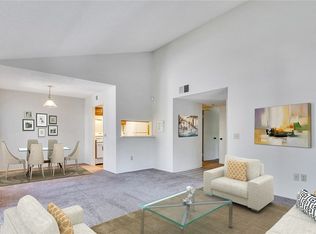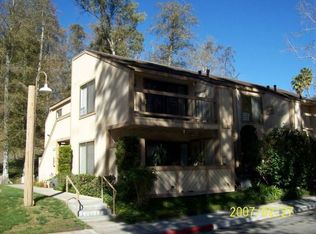Corner unit, 2 Large bedrooms 2 full bathrooms. Extra Large Master bedroom, Large walk in closet, Living room and dinning room combination, Open Kitchen with gas stove, refrigerator, dishwasher, and garbage disposal. Nice patio for your relaxation.Laundry, pool, Jacuzzi. Close to UCR, Shopping mall, Costco and local stores. Landlord pays for HOA
This property is off market, which means it's not currently listed for sale or rent on Zillow. This may be different from what's available on other websites or public sources.


