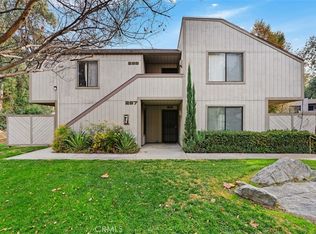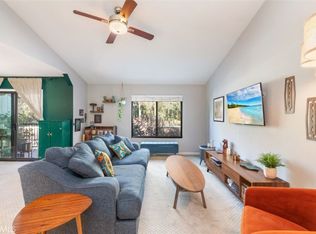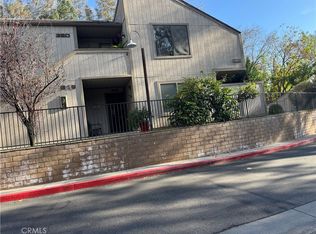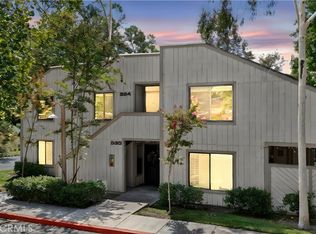Sold for $350,000
Listing Provided by:
RAY WRIGHT DRE #01702953 951-312-3133,
KELLER WILLIAMS RIVERSIDE CENT
Bought with: Real Brokerage Technologies
$350,000
600 Central Ave APT 323, Riverside, CA 92507
2beds
1,076sqft
Condominium
Built in 1980
-- sqft lot
$349,800 Zestimate®
$325/sqft
$2,242 Estimated rent
Home value
$349,800
$318,000 - $385,000
$2,242/mo
Zestimate® history
Loading...
Owner options
Explore your selling options
What's special
Canyon Crest is one of the most desirable neighborhoods in Riverside and this Great 2 Bedroom, 2 Bathroom Condo is located in the nicest Condo complex in Canyon Crest and (in my opinion) all of Riverside. I love the secluded, mountain-like-resort atmosphere of this neighborhood with it's winding roads through the tall trees.
There’s a large living room, separate dining room, sliding glass door to the rear covered patio, and the kitchen has a pass thru window, perfect for serving guests. Because this is a downstairs unit, you're better insulated for those utility bills and you'll never worry about slipping on the stairs in the rain while carrying groceries to your upstairs front door.
This bottom level unit is tucked away in this amazing complex with a short walk to the pool, laundry building and a secluded greenbelt park with picnic area. Your single-car garage is located just across the drive in direct view of the patio.
Close to shopping, gas, Starbucks and dining at the Canyon Crest Shopping Center, walking distance to the Sycamore Canyon Wilderness Park, quick, easy access to the freeway and close to the Canyon Crest Country Club. And, in my opinion again, it's perfect for you!
Zillow last checked: 8 hours ago
Listing updated: August 26, 2025 at 08:27am
Listing Provided by:
RAY WRIGHT DRE #01702953 951-312-3133,
KELLER WILLIAMS RIVERSIDE CENT
Bought with:
Paris Davis, DRE #02149771
Real Brokerage Technologies
Source: CRMLS,MLS#: IV25120922 Originating MLS: California Regional MLS
Originating MLS: California Regional MLS
Facts & features
Interior
Bedrooms & bathrooms
- Bedrooms: 2
- Bathrooms: 2
- Full bathrooms: 2
- Main level bathrooms: 2
- Main level bedrooms: 2
Primary bedroom
- Features: Main Level Primary
Primary bedroom
- Features: Primary Suite
Bedroom
- Features: All Bedrooms Down
Bedroom
- Features: Bedroom on Main Level
Other
- Features: Walk-In Closet(s)
Heating
- Central
Cooling
- Central Air
Appliances
- Included: Dishwasher, Gas Range, Microwave, Refrigerator, Range Hood, Water Heater
- Laundry: Common Area, Laundry Room
Features
- Breakfast Bar, Ceiling Fan(s), Ceramic Counters, Separate/Formal Dining Room, Storage, All Bedrooms Down, Bedroom on Main Level, Main Level Primary, Primary Suite, Walk-In Closet(s)
- Flooring: Laminate
- Has fireplace: No
- Fireplace features: None
- Common walls with other units/homes: 2+ Common Walls,No One Below
Interior area
- Total interior livable area: 1,076 sqft
Property
Parking
- Total spaces: 1
- Parking features: Door-Single, Garage
- Garage spaces: 1
Accessibility
- Accessibility features: No Stairs
Features
- Levels: One
- Stories: 1
- Entry location: 1
- Patio & porch: Rear Porch, Concrete, Covered, Front Porch, Open, Patio, Porch
- Pool features: Fenced, In Ground, Association
- Has spa: Yes
- Spa features: Association
- Fencing: None
- Has view: Yes
- View description: None
Details
- Parcel number: 253341037
- Zoning: R1
- Special conditions: Standard
Construction
Type & style
- Home type: Condo
- Property subtype: Condominium
- Attached to another structure: Yes
Materials
- Stucco
- Foundation: Slab
- Roof: Tile
Condition
- New construction: No
- Year built: 1980
Utilities & green energy
- Sewer: Public Sewer
- Water: Public
- Utilities for property: Cable Available, Electricity Connected, Natural Gas Connected, Phone Available, Sewer Connected, Water Connected
Community & neighborhood
Security
- Security features: Carbon Monoxide Detector(s), Smoke Detector(s)
Community
- Community features: Curbs, Dog Park, Foothills, Park, Suburban, Sidewalks
Location
- Region: Riverside
HOA & financial
HOA
- Has HOA: Yes
- HOA fee: $405 monthly
- Amenities included: Pool, Spa/Hot Tub
- Association name: Canyon Creek
- Association phone: 909-795-4085
Other
Other facts
- Listing terms: Cash,Cash to New Loan,Submit
- Road surface type: Paved
Price history
| Date | Event | Price |
|---|---|---|
| 8/25/2025 | Sold | $350,000-6.7%$325/sqft |
Source: | ||
| 7/7/2025 | Contingent | $375,000$349/sqft |
Source: | ||
| 6/20/2025 | Listed for sale | $375,000+53.1%$349/sqft |
Source: | ||
| 3/26/2020 | Sold | $245,000-1%$228/sqft |
Source: | ||
| 1/20/2020 | Pending sale | $247,500$230/sqft |
Source: REALTY MASTERS & ASSOCIATES #IV19281846 Report a problem | ||
Public tax history
| Year | Property taxes | Tax assessment |
|---|---|---|
| 2025 | $2,945 +3.4% | $267,937 +2% |
| 2024 | $2,847 +0.5% | $262,685 +2% |
| 2023 | $2,833 +1.9% | $257,536 +2% |
Find assessor info on the county website
Neighborhood: Canyon Crest
Nearby schools
GreatSchools rating
- 5/10Emerson Elementary SchoolGrades: K-6Distance: 1.8 mi
- 5/10University Heights Middle SchoolGrades: 7-8Distance: 2.5 mi
- 5/10John W. North High SchoolGrades: 9-12Distance: 2.4 mi
Schools provided by the listing agent
- Elementary: Emerson
- Middle: University
- High: North
Source: CRMLS. This data may not be complete. We recommend contacting the local school district to confirm school assignments for this home.
Get a cash offer in 3 minutes
Find out how much your home could sell for in as little as 3 minutes with a no-obligation cash offer.
Estimated market value$349,800
Get a cash offer in 3 minutes
Find out how much your home could sell for in as little as 3 minutes with a no-obligation cash offer.
Estimated market value
$349,800



