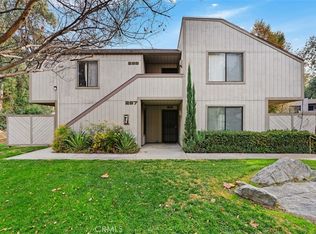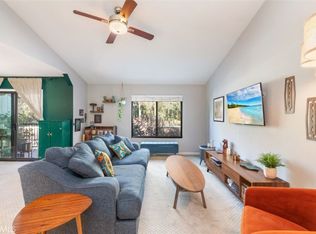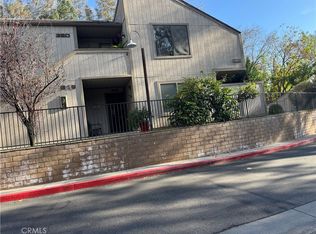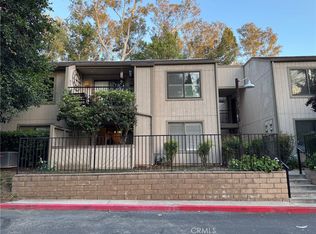Sold for $450,000
Listing Provided by:
Lisa Mailhot DRE #02050174 949-994-0405,
Whitestone Home Collection
Bought with: RE/MAX TerraSol
$450,000
600 Central Ave APT 334, Riverside, CA 92507
3beds
1,281sqft
Condominium
Built in 1980
-- sqft lot
$449,800 Zestimate®
$351/sqft
$2,680 Estimated rent
Home value
$449,800
$409,000 - $495,000
$2,680/mo
Zestimate® history
Loading...
Owner options
Explore your selling options
What's special
Welcome to this charming Canyon Crest condo, perfectly situated in one of Riverside’s most desirable neighborhoods. This recently updated home features new flooring, fresh paint, modern countertops, and recessed lighting in the kitchen. The open-concept dining and living room provides a bright, inviting space with abundant natural light streaming through large windows and sliding glass doors. Step outside to enjoy your private balcony, perfect for morning coffee or evening relaxation. The community offers well-maintained grounds, a pool, and other amenities, all just minutes from shopping, dining, and freeway access. With its prime location and move-in ready updates, this property makes a wonderful starter home, investment, or a low-maintenance lifestyle choice. Don’t miss your chance to own a stylish condo in the highly sought-after Canyon Crest area!
Zillow last checked: 8 hours ago
Listing updated: September 24, 2025 at 12:00pm
Listing Provided by:
Lisa Mailhot DRE #02050174 949-994-0405,
Whitestone Home Collection
Bought with:
Mary Higgins, DRE #01947598
RE/MAX TerraSol
Source: CRMLS,MLS#: OC25186752 Originating MLS: California Regional MLS
Originating MLS: California Regional MLS
Facts & features
Interior
Bedrooms & bathrooms
- Bedrooms: 3
- Bathrooms: 2
- Full bathrooms: 1
- 3/4 bathrooms: 1
- Main level bathrooms: 2
- Main level bedrooms: 3
Bathroom
- Features: Separate Shower, Tub Shower, Vanity, Walk-In Shower
Heating
- Central
Cooling
- Central Air
Appliances
- Included: Dishwasher, Gas Cooktop, Disposal, Gas Oven, Gas Water Heater
- Laundry: Common Area
Features
- Breakfast Bar, Separate/Formal Dining Room
- Flooring: Vinyl
- Doors: Sliding Doors
- Has fireplace: No
- Fireplace features: None
- Common walls with other units/homes: 2+ Common Walls
Interior area
- Total interior livable area: 1,281 sqft
Property
Parking
- Total spaces: 1
- Parking features: Garage
- Garage spaces: 1
Features
- Levels: Two
- Stories: 2
- Entry location: Main
- Patio & porch: Patio
- Pool features: Association
- Has view: Yes
- View description: Neighborhood
Lot
- Features: 2-5 Units/Acre
Details
- Parcel number: 253341043
- Zoning: R1
- Special conditions: Standard
Construction
Type & style
- Home type: Condo
- Property subtype: Condominium
- Attached to another structure: Yes
Condition
- New construction: No
- Year built: 1980
Utilities & green energy
- Sewer: Public Sewer
- Water: Public
- Utilities for property: Electricity Connected, Natural Gas Connected, Sewer Connected, Water Connected
Community & neighborhood
Community
- Community features: Curbs, Suburban
Location
- Region: Riverside
HOA & financial
HOA
- Has HOA: Yes
- HOA fee: $405 monthly
- Amenities included: Pool, Spa/Hot Tub
- Association name: Canyon Creek
- Association phone: 951-680-9449
Other
Other facts
- Listing terms: Cash,Conventional,FHA,Submit,VA Loan
Price history
| Date | Event | Price |
|---|---|---|
| 9/23/2025 | Sold | $450,000$351/sqft |
Source: | ||
| 9/3/2025 | Contingent | $450,000$351/sqft |
Source: | ||
| 8/30/2025 | Listed for sale | $450,000+109.3%$351/sqft |
Source: | ||
| 3/30/2016 | Sold | $215,000+0%$168/sqft |
Source: Public Record Report a problem | ||
| 3/12/2016 | Pending sale | $214,999$168/sqft |
Source: Griffin Real Estate, Inc. #IG16047406 Report a problem | ||
Public tax history
| Year | Property taxes | Tax assessment |
|---|---|---|
| 2025 | $2,797 +3.4% | $254,510 +2% |
| 2024 | $2,704 +0.5% | $249,520 +2% |
| 2023 | $2,691 +1.9% | $244,628 +2% |
Find assessor info on the county website
Neighborhood: Canyon Crest
Nearby schools
GreatSchools rating
- 5/10Emerson Elementary SchoolGrades: K-6Distance: 1.8 mi
- 5/10University Heights Middle SchoolGrades: 7-8Distance: 2.5 mi
- 5/10John W. North High SchoolGrades: 9-12Distance: 2.4 mi
Get a cash offer in 3 minutes
Find out how much your home could sell for in as little as 3 minutes with a no-obligation cash offer.
Estimated market value$449,800
Get a cash offer in 3 minutes
Find out how much your home could sell for in as little as 3 minutes with a no-obligation cash offer.
Estimated market value
$449,800



