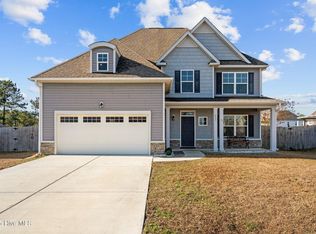Welcome to your new home. 600 Core Point is move in ready with upgrades and charm. Greeted by a two story foyer and large, open rooms, it's the perfect floor plan. Featuring 3000 heated square feet, 4 bedrooms and 3 full baths, this home was built for entertaining. The formal dining room has box panel trim and coffered ceiling and leads into a spacious kitchen with tons of cabinetry, island and stainless appliances. Kitchen is open to a large family room with gas fireplace. Guest bedroom with full bath is also located on the first floor. Upstairs you will find a spacious master suite with large walk-in closet, and trey ceiling. Master bath features a soaking tub and separate shower. Two additional bedrooms with walk in closets and a loft are located on the second floor.
This property is off market, which means it's not currently listed for sale or rent on Zillow. This may be different from what's available on other websites or public sources.
