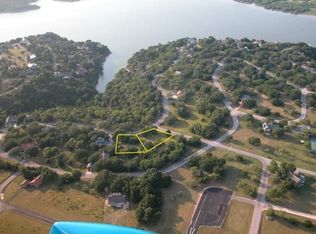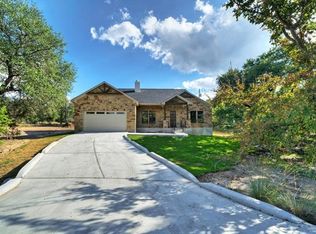Buyers agents welcomed at 3%. Luxury Farmhouse located in the growing gated community of Windermere Oaks.Nestled under a canopy of trees that is flooded with natural light.Fresh paint colors throughout with quartz counters.Floating Alder Shelves,European Oak flooring.Unique Pattern tile on fireplace, utility and master bath.Free-standing tub, separate shower with frameless glass and large walk-in closet.3 pools, tennis courts and lake access at the marina. Private Airport in the subdivision. Stone patio and pergola. Irrigation system. Balcony with hill country Views. No septic!
This property is off market, which means it's not currently listed for sale or rent on Zillow. This may be different from what's available on other websites or public sources.

