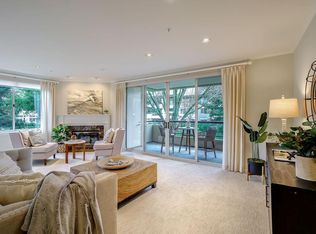Sold for $1,500,000
$1,500,000
600 Deer Valley Road #1E, San Rafael, CA 94903
2beds
2,191sqft
Condominium
Built in 1991
-- sqft lot
$1,498,900 Zestimate®
$685/sqft
$5,249 Estimated rent
Home value
$1,498,900
$1.39M - $1.62M
$5,249/mo
Zestimate® history
Loading...
Owner options
Explore your selling options
What's special
Rarely Available Double-Unit at Smith Ranch! A truly exceptional offering within the luxurious 55+ community of Smith Ranch Homes. With 2 BR's, 3BA, + office, and a generous open layout with an extra large living/dining room - This expansive double unit is just under 2,200 square feet, offering the feel of a private residence with all the advantages of easeful, low-maintenance living. Gleaming hardwood floors flow throughout, and natural light pours into every room, enhancing the sense of openness and elegance. Designed for comfort and connection to nature, the home features two expansive decks framed by redwoods, with views of award-winning landscaping and a nearby community garden. The flexible layout includes two spacious bedrooms, an office/guestroom with fireplace, and three well-appointed bathrooms. Residents enjoy weekly housekeeping, valet and concierge services, two on-site restaurants, a 24-hour wellness center, year-round heated pool, art studio, salon, and more. Covered walkways and vibrant social offerings create a lifestyle of ease and understated luxury.HOA dues are $4713/mo+ $1102/person for required meal plan.
Zillow last checked: 8 hours ago
Listing updated: January 12, 2026 at 04:41am
Listed by:
Jennifer Kuleto DRE #01834112 415-940-1548,
Coldwell Banker Realty 415-897-3000
Bought with:
Lindy M Emrich, DRE #00511105
Golden Gate Sotheby's
Source: BAREIS,MLS#: 325045851 Originating MLS: Marin County
Originating MLS: Marin County
Facts & features
Interior
Bedrooms & bathrooms
- Bedrooms: 2
- Bathrooms: 3
- Full bathrooms: 3
Primary bedroom
- Features: Closet
Bedroom
- Level: Main
Bathroom
- Level: Main
Dining room
- Level: Main
Kitchen
- Level: Main
Living room
- Features: Deck Attached
- Level: Main
Heating
- Central
Cooling
- Central Air
Appliances
- Included: Dishwasher, Disposal, Free-Standing Gas Range, Free-Standing Refrigerator, Range Hood, Microwave, Dryer, Washer
- Laundry: Laundry Closet, Stacked Only
Features
- Flooring: Carpet, Wood
- Has basement: No
- Number of fireplaces: 2
- Fireplace features: Living Room
- Common walls with other units/homes: End Unit
Interior area
- Total structure area: 2,191
- Total interior livable area: 2,191 sqft
Property
Parking
- Total spaces: 1
- Parking features: Covered, Detached
- Garage spaces: 1
Features
- Stories: 1
- Pool features: In Ground
Lot
- Size: 2,191 sqft
Details
- Parcel number: 15537519
- Special conditions: Offer As Is,Standard
Construction
Type & style
- Home type: Condo
- Property subtype: Condominium
- Attached to another structure: Yes
Condition
- Year built: 1991
Utilities & green energy
- Sewer: Public Sewer
- Water: Water District
- Utilities for property: Internet Available
Community & neighborhood
Security
- Security features: Carbon Monoxide Detector(s), Smoke Detector(s)
Community
- Community features: Gated
Senior living
- Senior community: Yes
Location
- Region: San Rafael
HOA & financial
HOA
- Has HOA: Yes
- HOA fee: $4,713 monthly
- Amenities included: Clubhouse, Fitness Center, Gym, Pool, Putting Green(s), Recreation Room
- Services included: Common Areas, Elevator, Maintenance Structure, Maintenance Grounds, Management, Organized Activities, Pool, Recreation Facility, Roof, Security, Sewer, Trash, Water
- Association name: Smith Ranch Homes HOA
- Association phone: 415-492-4922
Price history
| Date | Event | Price |
|---|---|---|
| 1/8/2026 | Sold | $1,500,000-11.5%$685/sqft |
Source: | ||
| 12/2/2025 | Pending sale | $1,695,000$774/sqft |
Source: | ||
| 11/21/2025 | Contingent | $1,695,000$774/sqft |
Source: | ||
| 10/13/2025 | Price change | $1,695,000-4.5%$774/sqft |
Source: | ||
| 8/6/2025 | Price change | $1,775,000-5.3%$810/sqft |
Source: | ||
Public tax history
| Year | Property taxes | Tax assessment |
|---|---|---|
| 2025 | $20,448 -5.1% | $1,777,137 +2% |
| 2024 | $21,536 -0.4% | $1,742,300 +2% |
| 2023 | $21,615 +4.1% | $1,708,137 +2% |
Find assessor info on the county website
Neighborhood: Smith Ranch
Nearby schools
GreatSchools rating
- 6/10Mary E. Silveira Elementary SchoolGrades: K-5Distance: 1 mi
- 7/10Miller Creek Middle SchoolGrades: 6-8Distance: 0.9 mi
- 9/10Terra Linda High SchoolGrades: 9-12Distance: 2.1 mi
Get pre-qualified for a loan
At Zillow Home Loans, we can pre-qualify you in as little as 5 minutes with no impact to your credit score.An equal housing lender. NMLS #10287.
