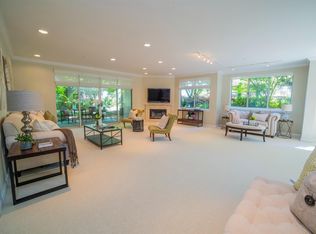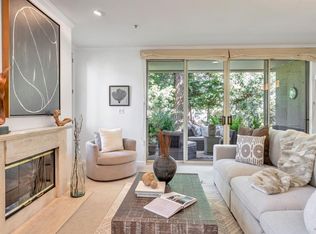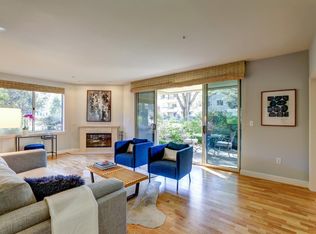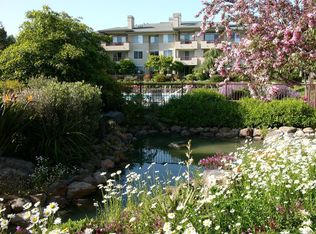Sold for $325,000
$325,000
600 Deer Valley Road #GA, San Rafael, CA 94903
1beds
772sqft
Condominium
Built in 1991
-- sqft lot
$322,700 Zestimate®
$421/sqft
$2,919 Estimated rent
Home value
$322,700
$290,000 - $358,000
$2,919/mo
Zestimate® history
Loading...
Owner options
Explore your selling options
What's special
Nestled in the heart of the esteemed Smith Ranch Homes Community, this charming, garden level 1BR/1BA is surrounded by award winning landscaping, creating an ambiance of tranquility and serenity. This well maintained unit is perfect for pet owners or those wishing to live on a ground level. As you step inside, the warm glow of the cozy fireplace invites you to unwind and enjoy breathtaking garden views. The thoughtful design offers a full kitchen, living and dining room, a spacious bedroom, and a full bath. All closets, including the spacious walk-in closet feature custom Elfa systems. Both the patio closet and the larger storage area down the hall also include custom shelving. Safety and peace of mind are paramount in this 55+ Independent Living Community, equipped with a 24-hour Security Call System. Indulge in a lifestyle of luxury with a host of amenities, including weekly housekeeping, 5-star dining, a full bar, wellness and fitness centers, a pool, valet services, and more. HOA fee of $2938 per month (plus an additional $1102 for the meal plan per person) ensures a comprehensive and hassle-free living experience, totaling $3823 per month for one person.
Zillow last checked: 8 hours ago
Listing updated: September 03, 2025 at 10:27am
Listed by:
Jennifer Kuleto DRE #01834112 415-940-1548,
Coldwell Banker Realty 415-897-3000
Bought with:
Amy E Diller, DRE #01297467
Coldwell Banker Realty
Source: BAREIS,MLS#: 325020481 Originating MLS: Marin County
Originating MLS: Marin County
Facts & features
Interior
Bedrooms & bathrooms
- Bedrooms: 1
- Bathrooms: 1
- Full bathrooms: 1
Primary bedroom
- Features: Balcony, Outside Access, Walk-In Closet(s)
Bedroom
- Level: Main
Primary bathroom
- Features: Shower Stall(s), Stone, Tub
Bathroom
- Level: Main
Dining room
- Features: Dining/Living Combo
- Level: Main
Kitchen
- Features: Quartz Counter, Slab Counter
- Level: Main
Living room
- Level: Main
Heating
- Fireplace(s), Heat Pump, Natural Gas
Cooling
- Central Air, Heat Pump
Appliances
- Included: Dishwasher, Disposal, Free-Standing Gas Range, Free-Standing Refrigerator, Microwave, Washer/Dryer Stacked
- Laundry: Electric, Laundry Closet
Features
- Flooring: Tile, Wood
- Windows: Dual Pane Full, Screens
- Has basement: No
- Number of fireplaces: 1
- Fireplace features: Gas Log, Gas Starter
Interior area
- Total structure area: 772
- Total interior livable area: 772 sqft
Property
Parking
- Total spaces: 1
- Parking features: Assigned, Covered, Electric Vehicle Charging Station(s), Guest, Private, Underground, Valet, Paved
- Garage spaces: 1
- Has uncovered spaces: Yes
Accessibility
- Accessibility features: Accessible Doors, Accessible Elevator Installed, Grip-Accessible Features, Parking
Features
- Levels: One
- Stories: 1
- Patio & porch: Patio
- Pool features: In Ground, Community, Lap, Solar Heat
- Spa features: In Ground
- Fencing: Gate
- Has view: Yes
- View description: Garden/Greenbelt
Lot
- Size: 771.01 sqft
- Features: Close to Clubhouse, Landscape Misc, Street Lights
Details
- Parcel number: 15537504
- Special conditions: Offer As Is
Construction
Type & style
- Home type: Condo
- Architectural style: Contemporary
- Property subtype: Condominium
- Attached to another structure: Yes
Materials
- Block, Ceiling Insulation, Cement Siding, Floor Insulation, Stucco, Wall Insulation
- Foundation: Concrete
- Roof: Composition
Condition
- Year built: 1991
Utilities & green energy
- Electric: 220 Volts in Laundry
- Sewer: Public Sewer
- Water: Public
- Utilities for property: Cable Connected, DSL Available, Internet Available, Natural Gas Connected, Public, Underground Utilities
Community & neighborhood
Security
- Security features: Carbon Monoxide Detector(s), Fire Alarm, Fire Suppression System, Panic Alarm, Secured Access, Security Gate, Security Patrol, Smoke Detector(s)
Community
- Community features: Gated
Senior living
- Senior community: Yes
Location
- Region: San Rafael
- Subdivision: Smith Ranch Homes
HOA & financial
HOA
- Has HOA: Yes
- HOA fee: $2,938 monthly
- Amenities included: Barbecue, Clubhouse, Fitness Center, Greenbelt, Gym, Pool, Putting Green(s), Recreation Room, Sauna, Spa/Hot Tub, Trail(s), Other
- Services included: Cable TV, Earthquake Insurance, Elevator, Gas, Insurance, Maintenance Structure, Maintenance Grounds, Management, Organized Activities, Pool, Recreation Facility, Roof, Sewer, Trash, Water
- Association name: Smith Ranch Homes Association
- Association phone: 415-492-4900
Other
Other facts
- Road surface type: Paved
Price history
| Date | Event | Price |
|---|---|---|
| 9/3/2025 | Sold | $325,000-4.1%$421/sqft |
Source: | ||
| 8/29/2025 | Pending sale | $339,000$439/sqft |
Source: | ||
| 8/6/2025 | Contingent | $339,000$439/sqft |
Source: | ||
| 3/11/2025 | Listed for sale | $339,000-9.6%$439/sqft |
Source: | ||
| 9/12/2024 | Listing removed | $375,000$486/sqft |
Source: | ||
Public tax history
Tax history is unavailable.
Neighborhood: Smith Ranch
Nearby schools
GreatSchools rating
- 6/10Mary E. Silveira Elementary SchoolGrades: K-5Distance: 1 mi
- 7/10Miller Creek Middle SchoolGrades: 6-8Distance: 0.9 mi
- 9/10Terra Linda High SchoolGrades: 9-12Distance: 2.1 mi
Get pre-qualified for a loan
At Zillow Home Loans, we can pre-qualify you in as little as 5 minutes with no impact to your credit score.An equal housing lender. NMLS #10287.



