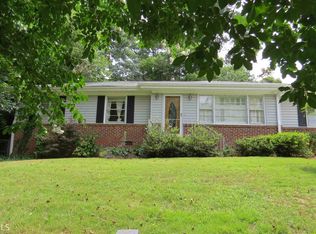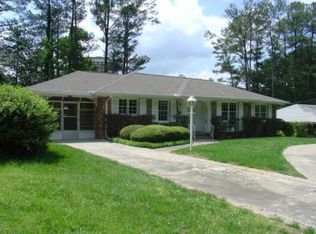THREE SEPARATE LIVING SPACES INSIDE AND A WONDERFUL OUTDOOR LIVING SPACE WITH BEAUTIFUL STACKED STONE TERRACING. 2 CAR CARPORT CURRENTLY USED AS COVERED PATIO. UPDATED KITCHEN AND BATHS, HARDWOOD FLOORS AND GREAT FLOW. KITCHEN OPEN TO FAMILY ROOM. LIVING ROOM DINING ROOM COMBINATION.
This property is off market, which means it's not currently listed for sale or rent on Zillow. This may be different from what's available on other websites or public sources.

