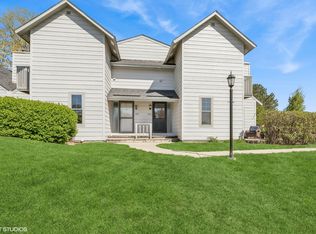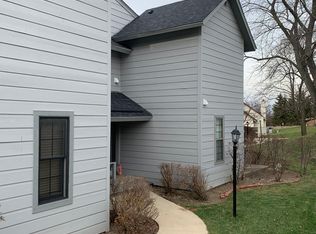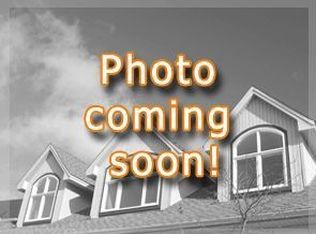Closed
$203,000
600 Dunham Rd #600, Gurnee, IL 60031
2beds
1,162sqft
Townhouse, Single Family Residence
Built in 1976
-- sqft lot
$221,900 Zestimate®
$175/sqft
$2,014 Estimated rent
Home value
$221,900
$211,000 - $233,000
$2,014/mo
Zestimate® history
Loading...
Owner options
Explore your selling options
What's special
ABSOLUTELY CHARMING TOWNHOUSE NESTLED IN THE RESORT STYLE SUBDIVISION OF HEATHER RIDGE IS READY FOR YOU TO CALL HOME! HOME BOASTS HARD FLOORING THROUGHOUT, GRANITE COUNTERS WITH MODERN CABINETS AND STAINLESS STEEL APPLIANCE PACKAGE INCLUDING NEW STOVE,DISHWASHER, WASHER & DRYER, NEW FURNACE & A/C WITH NEST THERMOSTAT, ACCENT FIREPLACE WITH SOARING VAULTED CEILINGS, ENCLOSED PRIVATE PORCH WITH SPACE FOR TABLE AND CHAIRS AND BAR B Q, AND MAIN LEVEL PROVIDES 2ND BEDROOM OR SPARE OFFICE AND FULL BATHROOM. FOLLOW THE OAK RAILINGS UP TO YOUR SPACIOUS LOFT THAT CAN BE CONVERTED TO A 3RD BEDROOM, WITH PRIVATE OWNER'S SUITE, SKYLIGHT ALLOWING NATURAL LIGHT TO POUR IN, PRIVATE OWNER'S BATHROOM AND SECLUDED BALCONY FOR MORNING COFFEE AND RELAXATION. WITH POOL, CLUBHOUSE,AND MANY OTHER AMENITIES, GURNEE SCHOOLS, CLOSE ACCESS TO I94, AND SHOPPING RIGHT DOWN THE STREET, THIS UNIT WILL NOT LAST! SET YOUR APPOINTMENT TODAY!
Zillow last checked: 8 hours ago
Listing updated: December 19, 2023 at 10:14am
Listing courtesy of:
Matthew Lawrence 847-596-6100,
RE/MAX Showcase
Bought with:
Jodi Cinq-Mars
Keller Williams North Shore West
Source: MRED as distributed by MLS GRID,MLS#: 11925454
Facts & features
Interior
Bedrooms & bathrooms
- Bedrooms: 2
- Bathrooms: 2
- Full bathrooms: 2
Primary bedroom
- Features: Flooring (Hardwood), Bathroom (Full)
- Level: Second
- Area: 182 Square Feet
- Dimensions: 14X13
Bedroom 2
- Features: Flooring (Wood Laminate)
- Level: Main
- Area: 156 Square Feet
- Dimensions: 13X12
Kitchen
- Features: Kitchen (Eating Area-Breakfast Bar), Flooring (Wood Laminate)
- Level: Main
- Area: 132 Square Feet
- Dimensions: 12X11
Living room
- Features: Flooring (Hardwood)
- Level: Main
- Area: 273 Square Feet
- Dimensions: 21X13
Loft
- Features: Flooring (Wood Laminate)
- Level: Second
- Area: 110 Square Feet
- Dimensions: 11X10
Heating
- Natural Gas, Forced Air
Cooling
- Central Air
Appliances
- Included: Dishwasher, Refrigerator
- Laundry: In Unit, Laundry Closet
Features
- 1st Floor Bedroom
- Flooring: Hardwood
- Basement: Crawl Space
- Number of fireplaces: 1
- Fireplace features: Gas Starter, Living Room
Interior area
- Total structure area: 0
- Total interior livable area: 1,162 sqft
Property
Parking
- Total spaces: 1
- Parking features: Asphalt, Garage Door Opener, On Site, Garage Owned, Detached, Garage
- Garage spaces: 1
- Has uncovered spaces: Yes
Accessibility
- Accessibility features: No Disability Access
Features
- Patio & porch: Patio
Lot
- Features: Common Grounds, Landscaped
Details
- Parcel number: 07282070150000
- Special conditions: None
- Other equipment: TV-Cable, Ceiling Fan(s)
Construction
Type & style
- Home type: Townhouse
- Property subtype: Townhouse, Single Family Residence
Materials
- Cedar
- Foundation: Concrete Perimeter
- Roof: Asphalt
Condition
- New construction: No
- Year built: 1976
Details
- Builder model: BIRCH-EXP
Utilities & green energy
- Electric: Circuit Breakers
- Sewer: Public Sewer
- Water: Public
Community & neighborhood
Security
- Security features: Carbon Monoxide Detector(s)
Location
- Region: Gurnee
- Subdivision: Heather Ridge
HOA & financial
HOA
- Has HOA: Yes
- HOA fee: $399 monthly
- Amenities included: On Site Manager/Engineer, Indoor Pool
- Services included: Water, Insurance, Security, Clubhouse, Pool, Exterior Maintenance, Lawn Care, Snow Removal
Other
Other facts
- Listing terms: Conventional
- Ownership: Fee Simple w/ HO Assn.
Price history
| Date | Event | Price |
|---|---|---|
| 12/18/2023 | Sold | $203,000+1.6%$175/sqft |
Source: | ||
| 11/9/2023 | Listing removed | -- |
Source: | ||
| 11/7/2023 | Listed for sale | $199,900+44.9%$172/sqft |
Source: | ||
| 6/8/2009 | Sold | $138,000$119/sqft |
Source: | ||
Public tax history
Tax history is unavailable.
Find assessor info on the county website
Neighborhood: 60031
Nearby schools
GreatSchools rating
- 6/10Woodland Elementary SchoolGrades: 1-3Distance: 1 mi
- 4/10Woodland Middle SchoolGrades: 6-8Distance: 1.6 mi
- 8/10Warren Township High SchoolGrades: 9-12Distance: 1.7 mi
Schools provided by the listing agent
- Elementary: Woodland Elementary School
- Middle: Woodland Middle School
- High: Warren Township High School
- District: 50
Source: MRED as distributed by MLS GRID. This data may not be complete. We recommend contacting the local school district to confirm school assignments for this home.

Get pre-qualified for a loan
At Zillow Home Loans, we can pre-qualify you in as little as 5 minutes with no impact to your credit score.An equal housing lender. NMLS #10287.
Sell for more on Zillow
Get a free Zillow Showcase℠ listing and you could sell for .
$221,900
2% more+ $4,438
With Zillow Showcase(estimated)
$226,338

