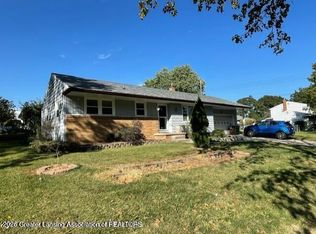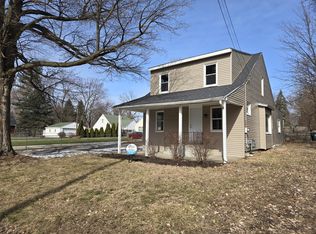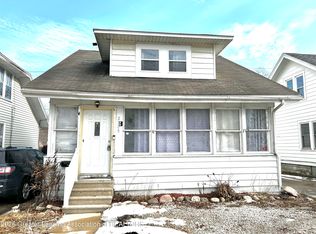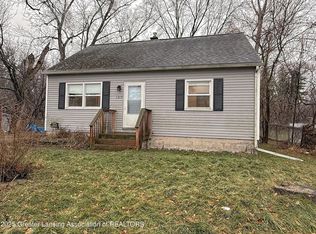Beautifully updated property with flexible zoning! Zoned Residental with the option for personal-use commercial space, perfect for a consulting office, nail salon, or small business. The corner lot property has been fully renovated in 2024 and is move-in ready! Updates include New flooring through out, new lighting throughout, renovated bathrooms, new plumbing, fresh interior paint, brand-new central air, furnace, and water heater, plenty of parking. Whether you're looking for a comfortable home, a professional space or both-this property offers a lot! A unique opportunity to live and work in one convenient location!
For sale
$155,000
600 E Cavanaugh Rd, Lansing, MI 48910
1beds
1,724sqft
Est.:
Single Family Residence
Built in 1930
5,662.8 Square Feet Lot
$-- Zestimate®
$90/sqft
$-- HOA
What's special
Fresh interior paintBrand-new central airCorner lotRenovated bathroomsNew plumbingNew flooring
- 270 days |
- 533 |
- 11 |
Zillow last checked: 8 hours ago
Listing updated: June 24, 2025 at 09:16am
Listed by:
Rachael C Brown 517-898-4469,
Property Finders Realty 989-224-6781
Source: Greater Lansing AOR,MLS#: 288582
Tour with a local agent
Facts & features
Interior
Bedrooms & bathrooms
- Bedrooms: 1
- Bathrooms: 2
- 1/2 bathrooms: 2
Primary bedroom
- Level: First
- Area: 1 Square Feet
- Dimensions: 1 x 1
Bathroom 1
- Level: First
Bathroom 2
- Level: Basement
Dining room
- Level: First
- Area: 1 Square Feet
- Dimensions: 1 x 1
Kitchen
- Level: First
- Area: 1 Square Feet
- Dimensions: 1 x 1
Living room
- Level: First
- Area: 1 Square Feet
- Dimensions: 1 x 1
Heating
- Forced Air, Natural Gas
Cooling
- Central Air
Appliances
- Included: None, Water Heater, Humidifier
- Laundry: None
Features
- Entrance Foyer, High Ceilings
- Basement: Bath/Stubbed,Exterior Entry,Finished,Full,Walk-Out Access
- Has fireplace: No
Interior area
- Total structure area: 1,848
- Total interior livable area: 1,724 sqft
- Finished area above ground: 924
- Finished area below ground: 800
Property
Parking
- Parking features: No Garage, Parking Lot, Paved
Accessibility
- Accessibility features: Accessible Doors, Accessible Entrance, Accessible Hallway(s)
Features
- Levels: One
- Stories: 1
- Entry location: Front
- Patio & porch: Porch
- Fencing: None
- Has view: Yes
- View description: Neighborhood
Lot
- Size: 5,662.8 Square Feet
- Features: Level, Corner Lot
Details
- Foundation area: 924
- Parcel number: 33010133427002
- Zoning description: Zoning
- Other equipment: Call Listing Agent, Negotiable
Construction
Type & style
- Home type: SingleFamily
- Architectural style: Ranch
- Property subtype: Single Family Residence
Materials
- Stucco
- Foundation: Block
Condition
- Updated/Remodeled
- New construction: No
- Year built: 1930
Utilities & green energy
- Sewer: Public Sewer
- Water: Public
- Utilities for property: Water Connected, Sewer Connected, Natural Gas Connected, Electricity Connected
Community & HOA
Community
- Subdivision: Orchard Gardens
HOA
- Amenities included: None
- HOA name: None.
Location
- Region: Lansing
Financial & listing details
- Price per square foot: $90/sqft
- Annual tax amount: $4,980
- Date on market: 6/2/2025
- Listing terms: Cash,Conventional,FHA
- Road surface type: Paved
Estimated market value
Not available
Estimated sales range
Not available
$1,162/mo
Price history
Price history
| Date | Event | Price |
|---|---|---|
| 6/2/2025 | Listed for sale | $155,000$90/sqft |
Source: | ||
Public tax history
Public tax history
Tax history is unavailable.BuyAbility℠ payment
Est. payment
$964/mo
Principal & interest
$724
Property taxes
$240
Climate risks
Neighborhood: Old Everett
Nearby schools
GreatSchools rating
- 3/10Everett High SchoolGrades: 7-12Distance: 0.6 mi
- 5/10Cavanaugh SchoolGrades: PK-3Distance: 0.6 mi
Schools provided by the listing agent
- High: Lansing
- District: Lansing
Source: Greater Lansing AOR. This data may not be complete. We recommend contacting the local school district to confirm school assignments for this home.






