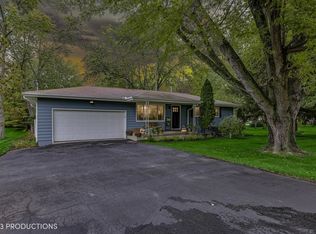Closed
$260,000
600 E Oak Hill Rd, Porter, IN 46304
3beds
1,742sqft
Single Family Residence
Built in 1993
0.55 Acres Lot
$272,700 Zestimate®
$149/sqft
$2,223 Estimated rent
Home value
$272,700
$240,000 - $311,000
$2,223/mo
Zestimate® history
Loading...
Owner options
Explore your selling options
What's special
Welcome to 600 E Oak Hill Road, a beautifully updated 3-bed, 2-bath ranch just minutes from the beach! With a smart, open layout and tons of natural light, this home feels spacious and modern. The kitchen shines with brand-new high-end appliances, a custom island with barstool seating, and stunning quartz countertops. Luxury vinyl flooring runs throughout, and the primary suite features a 4x10 walk-in closet, a huge soaker tub, and a walk-in shower. On the other side of the house, you'll find two more spacious bedrooms, one with a 4x7 walk-in closet, plus a flex room that can easily be an office or 4th bedroom. The backyard is perfect for outdoor fun with a concrete patio, and with a $10,000 softener system in place, you're set for easy living. Plus, you're just a short drive from highways, shopping, and the beacha"everything you need is right here. Ready to move in and make this home your own!
Zillow last checked: 8 hours ago
Listing updated: March 26, 2025 at 10:10am
Listed by:
Fernando Guerra,
Listing Leaders 219-462-5478
Bought with:
Karen Irace, RB19001371
RE/MAX 10 Schererville
Source: NIRA,MLS#: 815622
Facts & features
Interior
Bedrooms & bathrooms
- Bedrooms: 3
- Bathrooms: 2
- Full bathrooms: 2
Primary bedroom
- Area: 208
- Dimensions: 16.0 x 13.0
Bedroom 2
- Area: 120
- Dimensions: 10.0 x 12.0
Bedroom 3
- Area: 120
- Dimensions: 10.0 x 12.0
Bonus room
- Area: 80
- Dimensions: 8.0 x 10.0
Dining room
- Area: 108
- Dimensions: 9.0 x 12.0
Family room
- Area: 208
- Dimensions: 13.0 x 16.0
Kitchen
- Area: 180
- Dimensions: 12.0 x 15.0
Laundry
- Area: 72
- Dimensions: 12.0 x 6.0
Living room
- Area: 216
- Dimensions: 12.0 x 18.0
Heating
- Forced Air
Appliances
- Included: Dishwasher, Microwave, Water Softener Owned, Water Purifier Owned, Washer/Dryer Stacked, Refrigerator, Range Hood, Oven
- Laundry: Main Level
Features
- Beamed Ceilings, Open Floorplan, Walk-In Closet(s), Storage, Recessed Lighting, Cathedral Ceiling(s)
- Basement: Crawl Space
- Number of fireplaces: 1
- Fireplace features: Den
Interior area
- Total structure area: 1,742
- Total interior livable area: 1,742 sqft
- Finished area above ground: 1,742
Property
Parking
- Parking features: Driveway
- Has uncovered spaces: Yes
Features
- Levels: One
- Exterior features: None
- Has view: Yes
- View description: None
Lot
- Size: 0.55 Acres
- Dimensions: 85 x 250
- Features: Back Yard, Front Yard
Details
- Parcel number: 640325252020000026
Construction
Type & style
- Home type: SingleFamily
- Property subtype: Single Family Residence
Condition
- Updated/Remodeled
- New construction: No
- Year built: 1993
Utilities & green energy
- Electric: 100 Amp Service
- Sewer: Public Sewer
- Water: Well
- Utilities for property: Electricity Connected, Water Connected, Sewer Connected, Natural Gas Connected
Community & neighborhood
Location
- Region: Porter
Other
Other facts
- Listing agreement: Exclusive Right To Sell
- Listing terms: Cash,FHA,VA Loan,Conventional
Price history
| Date | Event | Price |
|---|---|---|
| 3/25/2025 | Sold | $260,000$149/sqft |
Source: | ||
| 2/12/2025 | Contingent | $260,000$149/sqft |
Source: | ||
| 2/2/2025 | Listed for sale | $260,000$149/sqft |
Source: | ||
| 2/2/2025 | Listing removed | $260,000$149/sqft |
Source: | ||
| 1/31/2025 | Listed for sale | $260,000$149/sqft |
Source: | ||
Public tax history
| Year | Property taxes | Tax assessment |
|---|---|---|
| 2024 | $2,951 +122.6% | $138,500 +4.4% |
| 2023 | $1,326 +15.9% | $132,600 +5.9% |
| 2022 | $1,144 +7.7% | $125,200 +9.4% |
Find assessor info on the county website
Neighborhood: 46304
Nearby schools
GreatSchools rating
- 8/10Brummitt Elementary SchoolGrades: K-4Distance: 2.1 mi
- 1/10Trojan Virtual AcademyGrades: 1-12Distance: 1.5 mi
- 9/10Chesterton Senior High SchoolGrades: 9-12Distance: 2.9 mi
Get a cash offer in 3 minutes
Find out how much your home could sell for in as little as 3 minutes with a no-obligation cash offer.
Estimated market value$272,700
Get a cash offer in 3 minutes
Find out how much your home could sell for in as little as 3 minutes with a no-obligation cash offer.
Estimated market value
$272,700
