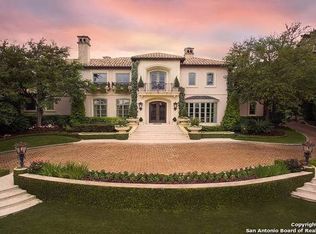Sold
Price Unknown
600 ELIZABETH RD, Terrell Hills, TX 78209
5beds
6,306sqft
Single Family Residence
Built in 1993
0.82 Acres Lot
$3,177,100 Zestimate®
$--/sqft
$7,815 Estimated rent
Home value
$3,177,100
$2.92M - $3.43M
$7,815/mo
Zestimate® history
Loading...
Owner options
Explore your selling options
What's special
Welcome to this stunning 5-bedroom home located on a quiet, tree-lined street in the prestigious Terrell Hills. Designed by renowned architect Mac Chesney and built in 1993, this elegant residence offers luxury and comfort on a private estate lot with .82 acres of perfectly manicured yard. With high ceilings, crown moldings, hardwood floors, and large open rooms, the home features a cook's kitchen with a Wolf 48-inch range and double ovens, Sub-Zero fridge, two freezer drawers, Wolf steamer oven, and warming drawer. The utility room includes an additional dishwasher and ice maker. A private, climate-controlled wine room with gated access made by Voss Metal Works adds a touch of sophistication. The downstairs primary suite overlooks a park-like backyard, and additional amenities include three expansive living areas, a downstairs study, four fireplaces, custom closets by California Closets, separate guest quarters, and a side-entry three-car garage with a circular drive, all secured behind a rock wall. Enjoy outdoor living with a covered back patio and a large pool. This home combines sophistication and convenience, making it perfect for those seeking a tranquil retreat in one of San Antonio's most sought-after neighborhoods.
Zillow last checked: 8 hours ago
Listing updated: August 20, 2024 at 05:39pm
Listed by:
Caroline Decherd TREC #617257 (210) 313-2904,
Phyllis Browning Company
Source: LERA MLS,MLS#: 1785495
Facts & features
Interior
Bedrooms & bathrooms
- Bedrooms: 5
- Bathrooms: 6
- Full bathrooms: 5
- 1/2 bathrooms: 1
Primary bedroom
- Features: Outside Access, Walk-In Closet(s), Multi-Closets, Ceiling Fan(s), Full Bath
- Area: 464
- Dimensions: 29 x 16
Bedroom 2
- Area: 208
- Dimensions: 16 x 13
Bedroom 3
- Area: 225
- Dimensions: 15 x 15
Bedroom 4
- Area: 234
- Dimensions: 18 x 13
Bedroom 5
- Area: 255
- Dimensions: 17 x 15
Primary bathroom
- Features: Tub/Shower Separate, Separate Vanity, Double Vanity
- Area: 264
- Dimensions: 12 x 22
Dining room
- Area: 240
- Dimensions: 15 x 16
Family room
- Area: 460
- Dimensions: 20 x 23
Kitchen
- Area: 294
- Dimensions: 21 x 14
Living room
- Area: 304
- Dimensions: 19 x 16
Office
- Area: 196
- Dimensions: 14 x 14
Heating
- Central, Other
Cooling
- Three+ Central
Appliances
- Included: Microwave, Range, Gas Cooktop, Refrigerator, Disposal, Dishwasher, Plumbed For Ice Maker
- Laundry: Washer Hookup, Dryer Connection
Features
- Three Living Area, Separate Dining Room, Eat-in Kitchen, Two Eating Areas, Kitchen Island, Pantry, Study/Library, Utility Room Inside, High Ceilings, High Speed Internet, Master Downstairs, Ceiling Fan(s)
- Flooring: Carpet, Ceramic Tile, Wood, Other
- Has basement: No
- Has fireplace: Yes
- Fireplace features: Three+, Living Room, Dining Room, Family Room
Interior area
- Total structure area: 6,306
- Total interior livable area: 6,306 sqft
Property
Parking
- Total spaces: 3
- Parking features: Three Car Garage, Attached, Garage Faces Side, Garage Door Opener
- Attached garage spaces: 3
Features
- Levels: Two
- Stories: 2
- Patio & porch: Patio, Covered
- Exterior features: Sprinkler System, Rain Gutters, Lighting
- Has private pool: Yes
- Pool features: In Ground, Heated, Fenced
- Has spa: Yes
- Spa features: Heated, Bath
- Fencing: Privacy,Stone/Masonry Fence
Lot
- Size: 0.82 Acres
- Features: 1/2-1 Acre
- Residential vegetation: Mature Trees
Details
- Additional structures: Gazebo
- Parcel number: 055260000102
Construction
Type & style
- Home type: SingleFamily
- Architectural style: Traditional
- Property subtype: Single Family Residence
Materials
- Stucco
- Foundation: Slab
- Roof: Composition
Condition
- Pre-Owned
- New construction: No
- Year built: 1993
Details
- Builder name: Steve Hitchcock
Utilities & green energy
- Electric: CPS
- Gas: CPS
- Sewer: SAWS, Sewer System
- Water: SAWS
- Utilities for property: Cable Available
Community & neighborhood
Security
- Security features: Smoke Detector(s), Security System Owned
Community
- Community features: None
Location
- Region: Terrell Hills
- Subdivision: Terrell Hills
Other
Other facts
- Listing terms: Conventional,Cash
- Road surface type: Paved
Price history
| Date | Event | Price |
|---|---|---|
| 8/20/2024 | Sold | -- |
Source: | ||
| 8/1/2024 | Pending sale | $3,500,000$555/sqft |
Source: | ||
| 7/2/2024 | Listed for sale | $3,500,000+32.1%$555/sqft |
Source: | ||
| 11/11/2014 | Sold | -- |
Source: Agent Provided Report a problem | ||
| 9/19/2014 | Listed for sale | $2,650,000$420/sqft |
Source: Phyllis Browning Co. #RE1: 1079205 Report a problem | ||
Public tax history
| Year | Property taxes | Tax assessment |
|---|---|---|
| 2025 | -- | $3,290,000 +34.8% |
| 2024 | $46,551 -1.9% | $2,440,900 +0.4% |
| 2023 | $47,471 -7.2% | $2,430,000 +3.1% |
Find assessor info on the county website
Neighborhood: 78209
Nearby schools
GreatSchools rating
- 8/10Woodridge Elementary SchoolGrades: 1-5Distance: 2.2 mi
- 8/10Alamo Heights Junior High SchoolGrades: 6-8Distance: 2.1 mi
- 7/10Alamo Heights High SchoolGrades: 9-12Distance: 1.6 mi
Schools provided by the listing agent
- Elementary: Woodridge
- Middle: Alamo Heights
- High: Alamo Heights
- District: Alamo Heights I.S.D.
Source: LERA MLS. This data may not be complete. We recommend contacting the local school district to confirm school assignments for this home.
Get a cash offer in 3 minutes
Find out how much your home could sell for in as little as 3 minutes with a no-obligation cash offer.
Estimated market value$3,177,100
Get a cash offer in 3 minutes
Find out how much your home could sell for in as little as 3 minutes with a no-obligation cash offer.
Estimated market value
$3,177,100
