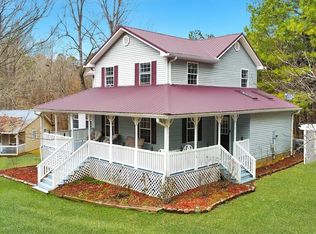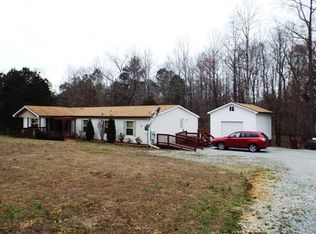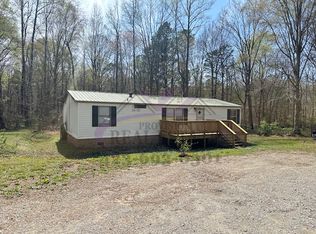Sold for $285,000 on 11/12/25
$285,000
600 Gatlin Rd NE, Cleveland, TN 37323
3beds
1,512sqft
Manufactured Home
Built in 1999
5.2 Acres Lot
$285,900 Zestimate®
$188/sqft
$1,768 Estimated rent
Home value
$285,900
$269,000 - $303,000
$1,768/mo
Zestimate® history
Loading...
Owner options
Explore your selling options
What's special
Beautiful country setting on 5.2 acres with a stocked pond including bass, bluegill, cropie, catfish and carp, fenced area for chickens, huge deck with Gazebo, trees, for shade and a lovely doublewide with a 2 car garage with electric plus a covered front porch. You've got everything you need to enjoy life right there. House is an open concept with plenty of room for your family and all of your activities. You'll enjoy the wood burning fireplace for those chilly days as well as the dining room for those family gatherings and roomy bedrooms and closets. It's all there waiting for you. Dining room suite and master bedroom suite can be purchased separate. Stained glass fan does not stay in master bedroom. As-Is condition. Seller unable to do repairs. NOTICE: SELLER SECURITY CAMERAS ARE ON DURING THE SHOWING. CAMERAS DO NOT CONVEY TO THE NEW OWNER.
Zillow last checked: 8 hours ago
Listing updated: November 12, 2025 at 01:35pm
Listed by:
Roger D Kennard 423-650-0630,
Sonlight Realty
Bought with:
Dean Botting, 350484
Crye-Leike, REALTORS
Source: Greater Chattanooga Realtors,MLS#: 1519059
Facts & features
Interior
Bedrooms & bathrooms
- Bedrooms: 3
- Bathrooms: 2
- Full bathrooms: 2
Primary bedroom
- Level: First
Bedroom
- Level: First
Bedroom
- Level: First
Primary bathroom
- Level: First
Bathroom
- Level: First
Dining room
- Level: First
Family room
- Level: First
Kitchen
- Level: First
Laundry
- Level: First
Living room
- Level: First
Heating
- Central, Electric, Forced Air
Cooling
- Central Air, Ceiling Fan(s), Electric
Appliances
- Included: Dishwasher, Electric Range, Electric Water Heater, Free-Standing Freezer, Microwave, Refrigerator
- Laundry: Electric Dryer Hookup, Laundry Room, Main Level
Features
- Breakfast Bar, Ceiling Fan(s), Walk-In Closet(s), Separate Dining Room
- Flooring: Laminate
- Has basement: No
- Number of fireplaces: 1
- Fireplace features: Family Room, Wood Burning
Interior area
- Total structure area: 1,512
- Total interior livable area: 1,512 sqft
- Finished area above ground: 1,512
Property
Parking
- Total spaces: 2
- Parking features: Driveway, Garage, Gravel, Garage Faces Front
- Garage spaces: 2
Accessibility
- Accessibility features: Accessible Bedroom, Accessible Closets, Accessible Common Area, Accessible Central Living Area, Accessible Doors, Accessible Entrance, Accessible Full Bath, Accessible Kitchen, Accessible Kitchen Appliances, Accessible Approach with Ramp, Accessible Washer/Dryer, Safe Emergency Egress from Home
Features
- Levels: One
- Stories: 1
- Patio & porch: Deck, Front Porch, Porch - Covered
- Exterior features: Private Yard, Rain Gutters
- Pool features: None
- Spa features: None
- Has view: Yes
- View description: Pond, Rural, Trees/Woods
- Has water view: Yes
- Water view: Pond
- Waterfront features: Pond
Lot
- Size: 5.20 Acres
- Dimensions: 207 x 1110 x 206 x 1122
- Features: Back Yard, Front Yard, Many Trees, Pond on Lot, Waterfront, Wooded, Rural
Details
- Parcel number: 052 043.20
- Special conditions: Standard
- Other equipment: TV Antenna
Construction
Type & style
- Home type: MobileManufactured
- Architectural style: Ranch
- Property subtype: Manufactured Home
Materials
- Vinyl Siding
- Foundation: Block
- Roof: Metal
Condition
- Updated/Remodeled
- New construction: No
- Year built: 1999
Utilities & green energy
- Sewer: Septic Tank
- Water: Public
- Utilities for property: Electricity Connected, Phone Available, Water Connected
Community & neighborhood
Community
- Community features: None
Location
- Region: Cleveland
- Subdivision: Carl Gatlin Ests
Other
Other facts
- Listing terms: Cash,Conventional,FHA,VA Loan
- Road surface type: Asphalt
Price history
| Date | Event | Price |
|---|---|---|
| 11/12/2025 | Sold | $285,000-1.3%$188/sqft |
Source: Greater Chattanooga Realtors #1519059 Report a problem | ||
| 10/13/2025 | Pending sale | $288,900$191/sqft |
Source: Greater Chattanooga Realtors #1519059 Report a problem | ||
| 10/2/2025 | Price change | $288,900-0.3%$191/sqft |
Source: | ||
| 9/25/2025 | Price change | $289,900-3.3%$192/sqft |
Source: | ||
| 8/20/2025 | Listed for sale | $299,900+131.6%$198/sqft |
Source: | ||
Public tax history
| Year | Property taxes | Tax assessment |
|---|---|---|
| 2025 | -- | $32,275 +43.3% |
| 2024 | $404 | $22,525 |
| 2023 | $404 | $22,525 |
Find assessor info on the county website
Neighborhood: 37323
Nearby schools
GreatSchools rating
- 6/10Parkview Elementary SchoolGrades: PK-5Distance: 4.9 mi
- 6/10Ocoee Middle SchoolGrades: 6-8Distance: 7.4 mi
- 6/10Walker Valley High SchoolGrades: 9-12Distance: 8.4 mi
Schools provided by the listing agent
- Elementary: Michigan Avenue Elementary
- Middle: Ocoee Middle
- High: Bradley Central High
Source: Greater Chattanooga Realtors. This data may not be complete. We recommend contacting the local school district to confirm school assignments for this home.
Sell for more on Zillow
Get a free Zillow Showcase℠ listing and you could sell for .
$285,900
2% more+ $5,718
With Zillow Showcase(estimated)
$291,618

