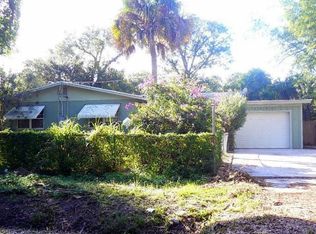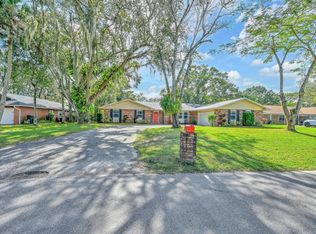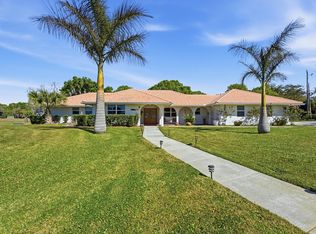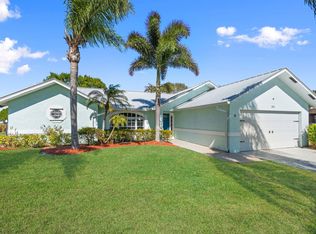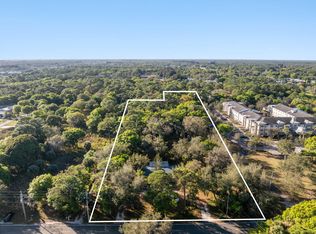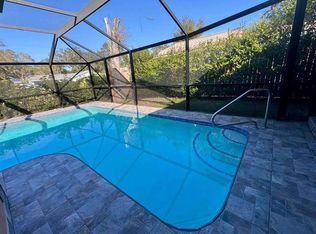Discover comfort, privacy, and exceptional value in this well-maintained home located in a quiet, desirable location. This inviting property offers a spacious layout, thoughtfully upgraded systems, and a backyard oasis perfect for Florida living. Step outside and enjoy the screened in-ground pool --ideal for relaxing or entertaining year-round. A new pool pump ensures worry-free enjoyment, and the home is equipped with a Culligan Water Treatment System for the highest quality water throughout. Notable system upgrades include a new well pump, water heater that is 4 years old, and a 5/6 -year-old A/C unit with a fully transferable 10-year warranty for added peace of mind. The roof was replaced in 2018, offering lasting protection for years to come. This home is move-in ready with major systems already updatedjust bring your personal touch! Schedule your private showing today.
For sale
$425,000
600 Gopher Hill Road, Fort Pierce, FL 34982
3beds
2,100sqft
Est.:
Single Family Residence
Built in 1990
0.48 Acres Lot
$416,200 Zestimate®
$202/sqft
$-- HOA
What's special
Screened in-ground poolSpacious layout
- 55 days |
- 1,497 |
- 43 |
Zillow last checked: 8 hours ago
Listing updated: December 19, 2025 at 03:12am
Listed by:
Daniel Corrar 772-646-4317,
EXP Realty LLC
Source: BeachesMLS,MLS#: RX-11148605 Originating MLS: Beaches MLS
Originating MLS: Beaches MLS
Tour with a local agent
Facts & features
Interior
Bedrooms & bathrooms
- Bedrooms: 3
- Bathrooms: 2
- Full bathrooms: 2
Rooms
- Room types: Den/Office
Primary bedroom
- Level: M
- Area: 288 Square Feet
- Dimensions: 18 x 16
Bedroom 2
- Area: 224 Square Feet
- Dimensions: 16 x 14
Bedroom 3
- Area: 130 Square Feet
- Dimensions: 13 x 10
Dining room
- Area: 252 Square Feet
- Dimensions: 18 x 14
Kitchen
- Level: M
- Area: 288 Square Feet
- Dimensions: 18 x 16
Living room
- Level: M
- Area: 462 Square Feet
- Dimensions: 22 x 21
Heating
- Central, Electric, Fireplace(s)
Cooling
- Central Air, Electric
Appliances
- Included: Dishwasher, Microwave, Electric Range, Refrigerator, Electric Water Heater, Water Softener Owned
- Laundry: Sink, Inside, Washer/Dryer Hookup
Features
- Entry Lvl Lvng Area, Roman Tub, Walk-In Closet(s)
- Flooring: Ceramic Tile, Laminate
- Windows: Impact Glass (Partial)
- Has fireplace: Yes
Interior area
- Total structure area: 2,857
- Total interior livable area: 2,100 sqft
Video & virtual tour
Property
Parking
- Total spaces: 1
- Parking features: 2+ Spaces, Attached Carport, Garage - Detached, RV/Boat, Slab Strip
- Garage spaces: 1
- Has carport: Yes
Features
- Stories: 1
- Patio & porch: Covered Patio, Open Porch, Screened Patio
- Has private pool: Yes
- Pool features: Equipment Included, Gunite, Screen Enclosure
- Has view: Yes
- View description: Garden, Pool
- Waterfront features: None
Lot
- Size: 0.48 Acres
- Features: 1/2 to < 1 Acre, 1/4 to 1/2 Acre, Wooded, West of US-1
- Residential vegetation: Fruit Tree(s)
Details
- Parcel number: 340333400020006
- Zoning: RS-3-C
Construction
Type & style
- Home type: SingleFamily
- Property subtype: Single Family Residence
Materials
- Frame
- Roof: Comp Shingle
Condition
- Resale
- New construction: No
- Year built: 1990
Utilities & green energy
- Sewer: Septic Tank
- Water: Well
- Utilities for property: Cable Connected, Electricity Connected
Community & HOA
Community
- Features: None
- Security: None
- Subdivision: Metes And Bounds
Location
- Region: Fort Pierce
Financial & listing details
- Price per square foot: $202/sqft
- Tax assessed value: $328,800
- Annual tax amount: $2,940
- Date on market: 12/18/2025
- Listing terms: Cash,Conventional,FHA,VA Loan
- Electric utility on property: Yes
Estimated market value
$416,200
$395,000 - $437,000
$3,545/mo
Price history
Price history
| Date | Event | Price |
|---|---|---|
| 12/18/2025 | Listed for sale | $425,000-5.6%$202/sqft |
Source: | ||
| 10/7/2025 | Listing removed | $450,000$214/sqft |
Source: | ||
| 8/12/2025 | Listed for sale | $450,000+0%$214/sqft |
Source: | ||
| 8/11/2025 | Listing removed | $449,900$214/sqft |
Source: | ||
| 6/10/2025 | Price change | $449,900-2%$214/sqft |
Source: | ||
Public tax history
Public tax history
| Year | Property taxes | Tax assessment |
|---|---|---|
| 2024 | $2,772 +2.3% | $165,313 +3% |
| 2023 | $2,709 +7% | $160,499 +3% |
| 2022 | $2,532 +0.3% | $155,825 +3% |
Find assessor info on the county website
BuyAbility℠ payment
Est. payment
$2,961/mo
Principal & interest
$2047
Property taxes
$765
Home insurance
$149
Climate risks
Neighborhood: White City
Nearby schools
GreatSchools rating
- 7/10Rivers Edge Elementary SchoolGrades: PK-5Distance: 1.3 mi
- 4/10Southern Oaks Middle SchoolGrades: 6-8Distance: 1.6 mi
- 3/10Port St. Lucie High SchoolGrades: 9-12Distance: 5.2 mi
Open to renting?
Browse rentals near this home.- Loading
- Loading
