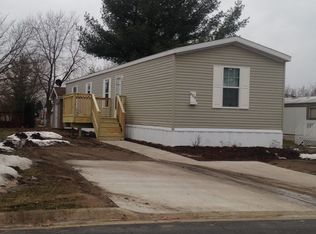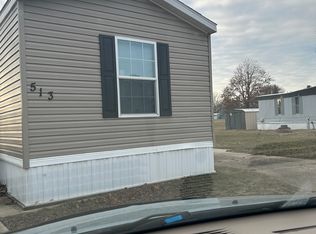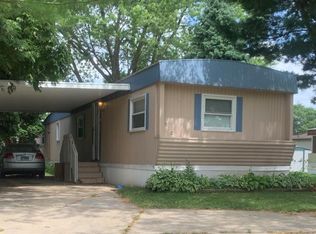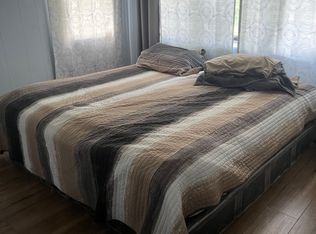Sold for $70,000
$70,000
600 Greenview Rd, Belvidere, IL 61008
3beds
1,680sqft
Single Family Residence, Mobile Home
Built in 2008
-- sqft lot
$-- Zestimate®
$42/sqft
$1,290 Estimated rent
Home value
Not available
Estimated sales range
Not available
$1,290/mo
Zestimate® history
Loading...
Owner options
Explore your selling options
What's special
Wow! This beautiful home offers over 1,600 sq. ft. of open-concept living and is located in the Greenview Estates community. Step inside to a spacious living room filled with natural light and featuring a cozy wood/gas starter fireplace — perfect for both cool summer evenings and chilly winter nights. The open layout flows seamlessly into a generous kitchen with abundant cabinet space, a center island for meal prep, and a charming eat-in area ideal for casual dining. This home offers 3 large bedrooms, including a primary suite with a double vanity, walk-in shower, and a huge walk-in closet. You’ll also love the oversized laundry/mudroom conveniently located off the garage entry — a great space to stay organized. The attached 2.5-car garage is not only spacious but also heated and cooled, with built-in storage throughout — perfect for year-round comfort and functionality. Situated close to shopping, restaurants, and I-90 for easy commuting, this home checks all the boxes!
Zillow last checked: 8 hours ago
Listing updated: October 02, 2025 at 01:43pm
Listed by:
Brandy Graves 815-914-7752,
Century 21 Affiliated
Bought with:
Brandon Harmon, 475206720
Gambino Realtors
Source: NorthWest Illinois Alliance of REALTORS®,MLS#: 202503618
Facts & features
Interior
Bedrooms & bathrooms
- Bedrooms: 3
- Bathrooms: 2
- Full bathrooms: 2
- Main level bathrooms: 2
- Main level bedrooms: 3
Primary bedroom
- Level: Main
- Area: 168
- Dimensions: 14 x 12
Bedroom 2
- Level: Main
- Area: 156
- Dimensions: 13 x 12
Bedroom 3
- Level: Main
- Area: 120
- Dimensions: 10 x 12
Dining room
- Level: Main
- Area: 120
- Dimensions: 10 x 12
Kitchen
- Level: Main
- Area: 168
- Dimensions: 14 x 12
Living room
- Level: Main
- Area: 368
- Dimensions: 23 x 16
Heating
- Forced Air, Natural Gas
Cooling
- Central Air
Appliances
- Included: Disposal, Dishwasher, Microwave, Refrigerator, Water Softener, Gas Water Heater
- Laundry: Main Level
Features
- Granite Counters, Walk-In Closet(s)
- Windows: Window Treatments
- Has basement: No
- Number of fireplaces: 1
- Fireplace features: Gas
Interior area
- Total structure area: 1,680
- Total interior livable area: 1,680 sqft
- Finished area above ground: 1,680
- Finished area below ground: 0
Property
Parking
- Total spaces: 2.5
- Parking features: Attached, Garage Door Opener
- Garage spaces: 2.5
Accessibility
- Accessibility features: Wheel Chair Acc.
Features
- Patio & porch: Deck
Lot
- Features: City/Town, Subdivided
Details
- Parcel number: 00000000000
- Other equipment: Generator
Construction
Type & style
- Home type: MobileManufactured
- Property subtype: Single Family Residence, Mobile Home
Materials
- Siding, Vinyl
- Foundation: Slab
- Roof: Rubber
Condition
- Year built: 2008
Utilities & green energy
- Electric: Circuit Breakers
- Sewer: City/Community
- Water: City/Community
Community & neighborhood
Location
- Region: Belvidere
- Subdivision: IL
HOA & financial
HOA
- Has HOA: Yes
- HOA fee: $777 monthly
- Services included: Water, Sewer, Trash
Other
Other facts
- Price range: $70K - $70K
- Ownership: Fee Simple
- Road surface type: Hard Surface Road
Price history
| Date | Event | Price |
|---|---|---|
| 10/2/2025 | Sold | $70,000-12.4%$42/sqft |
Source: | ||
| 9/2/2025 | Pending sale | $79,900$48/sqft |
Source: | ||
| 7/25/2025 | Contingent | $79,900$48/sqft |
Source: | ||
| 7/25/2025 | Pending sale | $79,900$48/sqft |
Source: | ||
| 6/30/2025 | Listed for sale | $79,900+22.9%$48/sqft |
Source: | ||
Public tax history
Tax history is unavailable.
Neighborhood: 61008
Nearby schools
GreatSchools rating
- 4/10Washington AcademyGrades: PK-5Distance: 2.1 mi
- 5/10Belvidere South Middle SchoolGrades: 6-8Distance: 3.1 mi
- 2/10Belvidere High SchoolGrades: 9-12Distance: 3.3 mi
Schools provided by the listing agent
- Elementary: Washington Elementary
- Middle: Belvidere South Middle
- High: Belvidere High
- District: Belvidere 100
Source: NorthWest Illinois Alliance of REALTORS®. This data may not be complete. We recommend contacting the local school district to confirm school assignments for this home.



