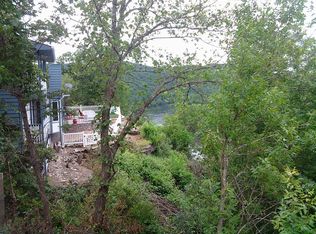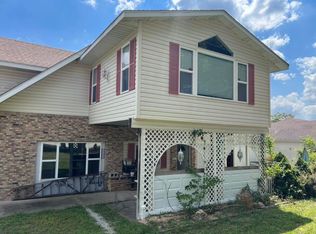Closed
Price Unknown
600 Iowa Colony Road, Hollister, MO 65672
3beds
2,010sqft
Single Family Residence
Built in 1942
0.5 Acres Lot
$394,300 Zestimate®
$--/sqft
$1,974 Estimated rent
Home value
$394,300
$359,000 - $438,000
$1,974/mo
Zestimate® history
Loading...
Owner options
Explore your selling options
What's special
Stunning Lake Taneycomo & Ozark Mountain panoramic views! Charming & spacious, this wonderful home has high ceilings, open beams in kitchen & dining, amazing hardwood floors, beautiful 4 season sunroom & much, much more. A lovely paver patio, with a cozy firepit, overlooking Lake Taneycomo. Plenty of room on the main level, offering Master Bed & Bath with covered deck that offers the same amazing views to start your day. Brick fireplace in the living room & large windows for great natural light. Well planned kitchen with tile flooring. The upper level has roomy loft area, plus 2 more bedrooms, full bath & upper-level deck for more outdoor enjoyment. A 2 car, oversized garage, with work area. The outside has plenty of room for entertaining guests and easy to maintain landscaping. You will love everything about this wonderful home.
Zillow last checked: 8 hours ago
Listing updated: August 02, 2024 at 02:56pm
Listed by:
Carolyn S. Mayhew 417-319-6955,
Mayhew Realty Group LLC
Bought with:
Carolyn S. Mayhew, 2010013940
Mayhew Realty Group LLC
Source: SOMOMLS,MLS#: 60232234
Facts & features
Interior
Bedrooms & bathrooms
- Bedrooms: 3
- Bathrooms: 3
- Full bathrooms: 2
- 1/2 bathrooms: 1
Primary bedroom
- Description: approximate
- Area: 285
- Dimensions: 19 x 15
Bedroom 2
- Description: approximate
- Area: 132
- Dimensions: 12 x 11
Bedroom 3
- Description: approximate
- Area: 133.56
- Dimensions: 12.6 x 10.6
Primary bathroom
- Description: approximate
- Area: 84
- Dimensions: 10.5 x 8
Bathroom half
- Description: approximate
- Area: 19.5
- Dimensions: 6.5 x 3
Bathroom full
- Description: approximate
- Area: 36
- Dimensions: 6 x 6
Dining room
- Description: approximate
- Area: 180
- Dimensions: 15 x 12
Entry hall
- Description: approximate
- Area: 90
- Dimensions: 12 x 7.5
Kitchen
- Description: approximate
- Area: 120
- Dimensions: 12 x 10
Laundry
- Description: approximate
- Area: 35
- Dimensions: 7 x 5
Living room
- Description: approximate
- Area: 396
- Dimensions: 22 x 18
Loft
- Description: approximate
- Area: 198.56
- Dimensions: 14.6 x 13.6
Sun room
- Description: approximate
- Area: 420
- Dimensions: 28 x 15
Heating
- Central, Heat Pump, Propane, Wood
Cooling
- Ceiling Fan(s), Central Air
Appliances
- Included: Dishwasher, Electric Water Heater, Free-Standing Electric Oven, Refrigerator
- Laundry: Main Level, W/D Hookup
Features
- Beamed Ceilings, High Ceilings, Laminate Counters, Solid Surface Counters, Tray Ceiling(s), Vaulted Ceiling(s), Walk-In Closet(s), Walk-in Shower
- Flooring: Carpet, Tile, Vinyl, Other
- Windows: Skylight(s), Double Pane Windows, Window Coverings
- Has basement: No
- Has fireplace: Yes
- Fireplace features: Brick, Family Room, Glass Doors, Wood Burning
Interior area
- Total structure area: 2,010
- Total interior livable area: 2,010 sqft
- Finished area above ground: 2,010
- Finished area below ground: 0
Property
Parking
- Total spaces: 2
- Parking features: Additional Parking, Driveway, Garage Faces Front, Oversized, Parking Space, Paved, Private, Workshop in Garage
- Attached garage spaces: 2
- Has uncovered spaces: Yes
Features
- Levels: Two
- Stories: 2
- Patio & porch: Covered, Deck, Front Porch, Patio
- Exterior features: Cable Access, Rain Gutters
- Fencing: Partial,Vinyl
- Has view: Yes
- View description: Lake, Panoramic, Water
- Has water view: Yes
- Water view: Lake,Water
- Waterfront features: Lake Front, Waterfront
Lot
- Size: 0.50 Acres
- Features: Cleared, Landscaped, Level, Paved, Waterfront
Details
- Parcel number: 186.013003004015.001
Construction
Type & style
- Home type: SingleFamily
- Architectural style: Traditional
- Property subtype: Single Family Residence
Materials
- Stone, Vinyl Siding
- Roof: Composition
Condition
- Year built: 1942
Utilities & green energy
- Sewer: Public Sewer
- Water: Shared Well
Community & neighborhood
Location
- Region: Hollister
- Subdivision: Escher
Other
Other facts
- Listing terms: Cash,Conventional,FHA,USDA/RD,VA Loan
- Road surface type: Concrete, Asphalt
Price history
| Date | Event | Price |
|---|---|---|
| 3/10/2023 | Sold | -- |
Source: | ||
| 2/15/2023 | Pending sale | $369,000$184/sqft |
Source: | ||
| 1/13/2023 | Price change | $369,000-7.5%$184/sqft |
Source: | ||
| 12/6/2022 | Price change | $399,000-6.1%$199/sqft |
Source: | ||
| 11/17/2022 | Listed for sale | $425,000+11.8%$211/sqft |
Source: | ||
Public tax history
| Year | Property taxes | Tax assessment |
|---|---|---|
| 2025 | -- | $21,560 -7.1% |
| 2024 | $1,248 0% | $23,200 |
| 2023 | $1,248 +12.3% | $23,200 +10.5% |
Find assessor info on the county website
Neighborhood: 65672
Nearby schools
GreatSchools rating
- 4/10Hollister Elementary SchoolGrades: 2-5Distance: 4.3 mi
- 5/10Hollister Middle SchoolGrades: 6-8Distance: 4.6 mi
- 5/10Hollister High SchoolGrades: 9-12Distance: 4.7 mi
Schools provided by the listing agent
- Elementary: Hollister
- Middle: Hollister
- High: Hollister
Source: SOMOMLS. This data may not be complete. We recommend contacting the local school district to confirm school assignments for this home.

