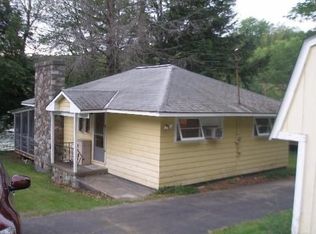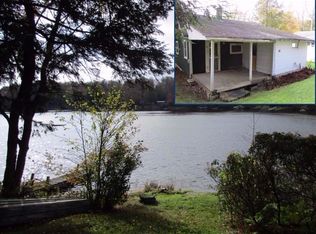Sold for $180,000
$180,000
600 Laurel Lake Rd, Deposit, NY 13754
3beds
1,024sqft
Single Family Residence
Built in 1960
0.27 Acres Lot
$184,100 Zestimate®
$176/sqft
$1,702 Estimated rent
Home value
$184,100
$155,000 - $219,000
$1,702/mo
Zestimate® history
Loading...
Owner options
Explore your selling options
What's special
Welcome to 600 Laurel Lake Rd, Deposit, NY! This charming 3-bedroom, 1-bath cottage offers 1,024 sq ft of cozy living space on a peaceful .27-acre lot. Nestled on beautiful Laurel Lake, it’s the perfect seasonal retreat or year-round getaway. Enjoy a serene setting with lake access for swimming, kayaking, and fishing. Built in 1960, this property features a simple layout with plenty of potential for updates or customization. Newer family room with gorgeous view of the lake, spacious dock for swimming, fishing or your kayak and canoe launch. Gazebo for lakeside dining or relaxing. Whether you’re looking for a quiet escape or an investment opportunity, this home is a true hidden gem. Forced hot air furnace in place but will need some work to make it functional again. Used as a summer family get away for years. Just a short drive to Binghamton.
Zillow last checked: 8 hours ago
Listing updated: November 10, 2025 at 07:26am
Listed by:
Keith R. Daniels,
EXIT REALTY FRONT AND CENTER
Bought with:
Keith R. Daniels, 10401279609
EXIT REALTY FRONT AND CENTER
Source: GBMLS,MLS#: 332103 Originating MLS: Greater Binghamton Association of REALTORS
Originating MLS: Greater Binghamton Association of REALTORS
Facts & features
Interior
Bedrooms & bathrooms
- Bedrooms: 3
- Bathrooms: 1
- Full bathrooms: 1
Primary bedroom
- Level: First
- Dimensions: 11'9" x 11'10"
Bedroom
- Level: First
- Dimensions: 12'0" x 7'6"
Bedroom
- Level: First
- Dimensions: 11'9" x 9'2"
Bathroom
- Level: First
- Dimensions: 5'10" x 7'6"
Dining room
- Level: First
- Dimensions: 22'7" x 11'3"
Kitchen
- Level: First
- Dimensions: 12'4" x 7'9"
Living room
- Level: First
- Dimensions: 18'10" x 11'9"
Heating
- Forced Air
Cooling
- Ceiling Fan(s)
Appliances
- Included: Electric Water Heater, Free-Standing Range, Refrigerator
Features
- Flooring: Carpet, Hardwood
Interior area
- Total interior livable area: 1,024 sqft
- Finished area above ground: 1,024
- Finished area below ground: 0
Property
Parking
- Parking features: Driveway, Parking Space(s)
Features
- Patio & porch: Deck, Open
- Exterior features: Deck
- Has view: Yes
- View description: Lake
- Has water view: Yes
- Water view: Lake
- Waterfront features: Deeded Access, Lake
Lot
- Size: 0.27 Acres
- Dimensions: .27 acres
- Features: Sloped Down, Lake Front, Views
Details
- Parcel number: 03428923500600020120000000
Construction
Type & style
- Home type: SingleFamily
- Architectural style: Cottage
- Property subtype: Single Family Residence
Materials
- Vinyl Siding
- Foundation: Pillar/Post/Pier
Condition
- Year built: 1960
Utilities & green energy
- Sewer: Septic Tank
- Water: Well
Community & neighborhood
Location
- Region: Deposit
Other
Other facts
- Listing agreement: Exclusive Right To Sell
- Ownership: OWNER
Price history
| Date | Event | Price |
|---|---|---|
| 11/7/2025 | Sold | $180,000-12.2%$176/sqft |
Source: | ||
| 10/26/2025 | Listing removed | $205,000$200/sqft |
Source: | ||
| 9/17/2025 | Contingent | $205,000$200/sqft |
Source: | ||
| 8/4/2025 | Price change | $205,000-2.4%$200/sqft |
Source: | ||
| 7/20/2025 | Listed for sale | $210,000$205/sqft |
Source: | ||
Public tax history
| Year | Property taxes | Tax assessment |
|---|---|---|
| 2024 | -- | $42,300 |
| 2023 | -- | $42,300 |
| 2022 | -- | $42,300 |
Find assessor info on the county website
Neighborhood: 13754
Nearby schools
GreatSchools rating
- 5/10Deposit Elementary SchoolGrades: PK-5Distance: 4.9 mi
- 4/10Deposit Middle Senior High SchoolGrades: 6-12Distance: 4.9 mi
Schools provided by the listing agent
- Elementary: Deposit
- District: Deposit
Source: GBMLS. This data may not be complete. We recommend contacting the local school district to confirm school assignments for this home.

