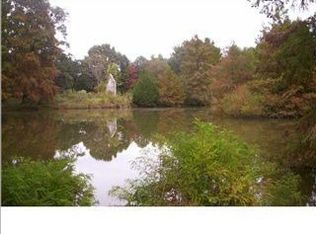Closed
Price Unknown
600 Livingston Vernon Rd, Flora, MS 39071
3beds
3,275sqft
Residential, Single Family Residence
Built in 1976
2.75 Acres Lot
$368,200 Zestimate®
$--/sqft
$2,762 Estimated rent
Home value
$368,200
$335,000 - $401,000
$2,762/mo
Zestimate® history
Loading...
Owner options
Explore your selling options
What's special
Welcome to this one of a kind 3 bedroom 3 bath home in Flora. This home features an extra-large master bedroom and master bath with a walk-in closet, large laundry room and walk in pantry. Enjoy these hot summer days relaxing by the pool or hosting parties in the game room. This home has been well maintained over the years with upgrades to improve its energy efficiency.
Zillow last checked: 8 hours ago
Listing updated: August 22, 2025 at 01:12pm
Listed by:
Hope R Ables 601-421-0438,
Hopper Properties
Bought with:
Hope R Ables, B24789
Hopper Properties
Source: MLS United,MLS#: 4028300
Facts & features
Interior
Bedrooms & bathrooms
- Bedrooms: 3
- Bathrooms: 2
- Full bathrooms: 2
Heating
- Central, Electric, Natural Gas
Cooling
- Attic Fan, Ceiling Fan(s), Central Air, Electric, Gas, Multi Units
Appliances
- Included: Dishwasher, Free-Standing Electric Oven, Free-Standing Electric Range, Free-Standing Refrigerator, Indoor Grill, Microwave, Tankless Water Heater
- Laundry: Electric Dryer Hookup, Gas Dryer Hookup, Inside, Laundry Room, Washer Hookup
Features
- Bar, Bookcases, Built-in Features, High Speed Internet, Pantry, Storage, Walk-In Closet(s), Wet Bar
- Flooring: Carpet, Ceramic Tile, Linoleum
- Windows: Aluminum Frames, Double Pane Windows, Skylight(s)
- Has fireplace: Yes
- Fireplace features: Gas Log, Bath
Interior area
- Total structure area: 3,275
- Total interior livable area: 3,275 sqft
Property
Parking
- Total spaces: 2.5
- Parking features: Garage Door Opener, Garage Faces Side, Concrete, Paved
- Garage spaces: 2.5
Features
- Levels: One
- Stories: 1
- Patio & porch: Front Porch, Glass Enclosed, Rear Porch, Slab
- Exterior features: Lighting, Private Yard
- Has private pool: Yes
- Pool features: Diving Board, Filtered, In Ground, Outdoor Pool, Vinyl
- Fencing: Chain Link,Perimeter,Full
Lot
- Size: 2.75 Acres
Details
- Parcel number: 061h28c011 & 061h33b043
- Zoning description: Res Medium Density
Construction
Type & style
- Home type: SingleFamily
- Architectural style: Traditional
- Property subtype: Residential, Single Family Residence
Materials
- Brick
- Foundation: Slab
- Roof: Metal
Condition
- New construction: No
- Year built: 1976
Utilities & green energy
- Sewer: Waste Treatment Plant
- Water: Community
- Utilities for property: Cable Available, Electricity Connected, Natural Gas Connected, Phone Connected, Water Connected, Fiber to the House
Community & neighborhood
Security
- Security features: Closed Circuit Camera(s), Security Gate, Security Lights, Security System, Smoke Detector(s)
Location
- Region: Flora
- Subdivision: Kearney Park
Price history
| Date | Event | Price |
|---|---|---|
| 2/16/2023 | Sold | -- |
Source: MLS United #4028300 Report a problem | ||
| 1/13/2023 | Pending sale | $342,000$104/sqft |
Source: MLS United #4028300 Report a problem | ||
| 9/21/2022 | Price change | $342,000-5%$104/sqft |
Source: MLS United #4028300 Report a problem | ||
| 9/8/2022 | Listed for sale | $359,900$110/sqft |
Source: MLS United #4028300 Report a problem | ||
Public tax history
| Year | Property taxes | Tax assessment |
|---|---|---|
| 2024 | $1,573 -44% | $18,897 -33.3% |
| 2023 | $2,809 +50% | $28,346 +50% |
| 2022 | $1,873 +4.3% | $18,897 +4.3% |
Find assessor info on the county website
Neighborhood: 39071
Nearby schools
GreatSchools rating
- 8/10East Flora Elementary SchoolGrades: PK-5Distance: 3.1 mi
- 10/10Madison Middle SchoolGrades: 6-8Distance: 11.1 mi
- 10/10Madison Central High SchoolGrades: 10-12Distance: 11.9 mi
Schools provided by the listing agent
- Elementary: East Flora
- Middle: Rosa Scott
- High: Madison Central
Source: MLS United. This data may not be complete. We recommend contacting the local school district to confirm school assignments for this home.
