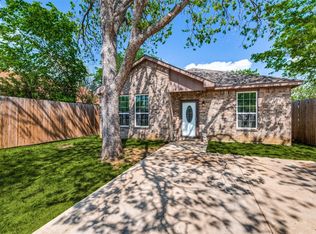Sold
Price Unknown
600 Mansfield Rd, Cleburne, TX 76031
3beds
1,090sqft
Single Family Residence
Built in 2020
10,802.88 Square Feet Lot
$200,600 Zestimate®
$--/sqft
$1,356 Estimated rent
Home value
$200,600
$185,000 - $217,000
$1,356/mo
Zestimate® history
Loading...
Owner options
Explore your selling options
What's special
Adorable 3 Bedroom 2 Bathroom Home on a Large Lot minutes from Historic Downtown Cleburne! Lovely Open Floor Plan with a Spacious Living Area that flows directly into a Cozy Kitchen featuring large built-in cabinets and Beautiful Granite Countertops. Over-sized Master Suite with an on-suite Bathroom as well as two additional Large Bedrooms and a second Full Bath. The Beautiful Vinyl floors and Decorative Lighting throughout the home make this Well-Maintained property Move-In Ready! This home offers a 50-Gallan Water Heater, Low E Insulated Glass Windows with Screens and a Programmable Smart Thermostat. Enjoy the added Large Concrete Patio looking out into a Peaceful Backyard and envision the endless opportunities to make the available space your Very Own! Hurry and come see this Charming Home as it is Priced to Sell!
Zillow last checked: 8 hours ago
Listing updated: November 24, 2025 at 10:14pm
Listed by:
Mindy Stehl 0749601 817-341-6156,
The Platinum Group RE, LLC 817-341-6156
Bought with:
Steve Berry
Keller Williams Brazos West
Source: NTREIS,MLS#: 20978108
Facts & features
Interior
Bedrooms & bathrooms
- Bedrooms: 3
- Bathrooms: 2
- Full bathrooms: 2
Primary bedroom
- Level: First
- Dimensions: 13 x 12
Bedroom
- Level: First
- Dimensions: 7 x 12
Bedroom
- Level: First
- Dimensions: 7 x 12
Other
- Features: Built-in Features
- Level: First
- Dimensions: 1 x 1
Other
- Features: Built-in Features
- Level: First
- Dimensions: 1 x 1
Kitchen
- Features: Built-in Features, Stone Counters
- Level: First
- Dimensions: 8 x 6
Living room
- Level: First
- Dimensions: 15 x 16
Utility room
- Level: First
- Dimensions: 1 x 1
Heating
- Central, Electric
Cooling
- Central Air, Electric
Appliances
- Included: Dishwasher, Electric Oven, Electric Range, Electric Water Heater, Disposal, Microwave, Vented Exhaust Fan
- Laundry: Washer Hookup, Electric Dryer Hookup
Features
- Decorative/Designer Lighting Fixtures, Granite Counters, Open Floorplan, Smart Home
- Flooring: Vinyl
- Has basement: No
- Has fireplace: No
Interior area
- Total interior livable area: 1,090 sqft
Property
Parking
- Parking features: Additional Parking
Features
- Levels: One
- Stories: 1
- Patio & porch: Patio
- Pool features: None
- Fencing: Back Yard,Partial
Lot
- Size: 10,802 sqft
- Features: Subdivision
- Residential vegetation: Grassed
Details
- Parcel number: 126280012430
Construction
Type & style
- Home type: SingleFamily
- Architectural style: Detached
- Property subtype: Single Family Residence
Materials
- Foundation: Slab
- Roof: Composition
Condition
- Year built: 2020
Utilities & green energy
- Sewer: Public Sewer
- Water: Public
- Utilities for property: Electricity Available, Sewer Available, Water Available
Green energy
- Energy efficient items: HVAC, Insulation, Thermostat, Windows
Community & neighborhood
Location
- Region: Cleburne
- Subdivision: Original Cleburn
Other
Other facts
- Listing terms: Cash,Conventional,FHA,VA Loan
Price history
| Date | Event | Price |
|---|---|---|
| 11/24/2025 | Sold | -- |
Source: NTREIS #20978108 Report a problem | ||
| 11/13/2025 | Pending sale | $210,000$193/sqft |
Source: NTREIS #20978108 Report a problem | ||
| 11/5/2025 | Contingent | $210,000$193/sqft |
Source: NTREIS #20978108 Report a problem | ||
| 10/16/2025 | Price change | $210,000-2.3%$193/sqft |
Source: NTREIS #20978108 Report a problem | ||
| 9/26/2025 | Price change | $215,000-3.4%$197/sqft |
Source: NTREIS #20978108 Report a problem | ||
Public tax history
| Year | Property taxes | Tax assessment |
|---|---|---|
| 2024 | $1,510 +0.5% | $126,656 +21.2% |
| 2023 | $1,503 -43.6% | $104,460 -26.5% |
| 2022 | $2,665 -16% | $142,168 |
Find assessor info on the county website
Neighborhood: 76031
Nearby schools
GreatSchools rating
- 5/10Santa Fe Elementary SchoolGrades: PK-5Distance: 0.8 mi
- 4/10Ad Wheat Middle SchoolGrades: 6-8Distance: 2.7 mi
- 5/10Cleburne High SchoolGrades: 9-12Distance: 3.1 mi
Schools provided by the listing agent
- Elementary: Santa Fe
- High: Cleburne
- District: Cleburne ISD
Source: NTREIS. This data may not be complete. We recommend contacting the local school district to confirm school assignments for this home.
Get a cash offer in 3 minutes
Find out how much your home could sell for in as little as 3 minutes with a no-obligation cash offer.
Estimated market value$200,600
Get a cash offer in 3 minutes
Find out how much your home could sell for in as little as 3 minutes with a no-obligation cash offer.
Estimated market value
$200,600
