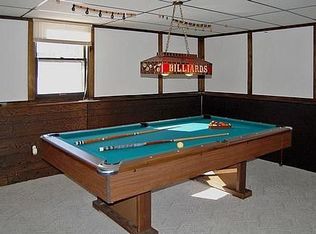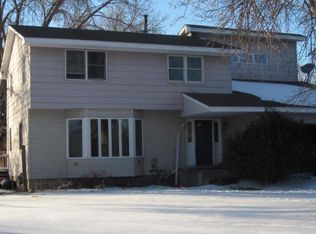Closed
$330,000
600 Maple St NE, Spring Lake Park, MN 55432
3beds
2,576sqft
Single Family Residence
Built in 1974
0.35 Acres Lot
$331,500 Zestimate®
$128/sqft
$2,455 Estimated rent
Home value
$331,500
$302,000 - $365,000
$2,455/mo
Zestimate® history
Loading...
Owner options
Explore your selling options
What's special
Location, Location, Location! Awesome 3BR, 2BA Spring Lake Park Rambler! Features include: Spacious open floor plan has kitchen/dining area that opens to sundrenched living room - perfect for entertaining! 3 main floor bedrooms, primary bedroom has a 3/4 bath! Lower level family room has a nice wood burning stove to take the chill off. Furnace and A/C 4 years old. Cul-de-sac location and it backs up to wonderful Sanburnol Park! Hurry!
Zillow last checked: 8 hours ago
Listing updated: September 29, 2025 at 09:40am
Listed by:
Louis Hedberg 612-759-4819,
Edina Realty, Inc.,
Jon Hedberg 612-759-0720
Bought with:
Berisso Bekuto
LPT Realty, LLC
Source: NorthstarMLS as distributed by MLS GRID,MLS#: 6779138
Facts & features
Interior
Bedrooms & bathrooms
- Bedrooms: 3
- Bathrooms: 2
- Full bathrooms: 1
- 3/4 bathrooms: 1
Bedroom 1
- Level: Main
- Area: 165 Square Feet
- Dimensions: 15x11
Bedroom 2
- Level: Main
- Area: 154 Square Feet
- Dimensions: 14x11
Bedroom 3
- Level: Main
- Area: 100 Square Feet
- Dimensions: 10x10
Dining room
- Level: Main
- Area: 126 Square Feet
- Dimensions: 14x9
Family room
- Level: Lower
- Area: 308 Square Feet
- Dimensions: 22x14
Kitchen
- Level: Main
- Area: 130 Square Feet
- Dimensions: 13x10
Living room
- Level: Main
- Area: 266 Square Feet
- Dimensions: 19x14
Recreation room
- Level: Lower
- Area: 336 Square Feet
- Dimensions: 24x14
Heating
- Forced Air, Wood Stove
Cooling
- Central Air
Appliances
- Included: Dishwasher, Dryer, Gas Water Heater, Water Filtration System, Microwave, Range, Refrigerator, Washer, Water Softener Owned
Features
- Basement: Block,Drain Tiled,Full,Partially Finished,Storage Space,Sump Basket,Sump Pump
- Has fireplace: No
Interior area
- Total structure area: 2,576
- Total interior livable area: 2,576 sqft
- Finished area above ground: 1,288
- Finished area below ground: 644
Property
Parking
- Total spaces: 2
- Parking features: Attached, Concrete, Electric, Garage Door Opener, Heated Garage
- Attached garage spaces: 2
- Has uncovered spaces: Yes
- Details: Garage Door Height (7), Garage Door Width (16)
Accessibility
- Accessibility features: None
Features
- Levels: One
- Stories: 1
- Patio & porch: Patio
- Fencing: Chain Link
Lot
- Size: 0.35 Acres
- Features: Irregular Lot, Property Adjoins Public Land, Many Trees
Details
- Additional structures: Storage Shed
- Foundation area: 1288
- Parcel number: 023024120026
- Zoning description: Residential-Single Family
Construction
Type & style
- Home type: SingleFamily
- Property subtype: Single Family Residence
Materials
- Brick/Stone, Vinyl Siding, Block, Frame
- Roof: Age Over 8 Years,Asphalt,Pitched
Condition
- Age of Property: 51
- New construction: No
- Year built: 1974
Utilities & green energy
- Electric: Circuit Breakers, 100 Amp Service
- Gas: Natural Gas
- Sewer: City Sewer/Connected
- Water: City Water/Connected
Community & neighborhood
Location
- Region: Spring Lake Park
- Subdivision: Belair Add
HOA & financial
HOA
- Has HOA: No
Other
Other facts
- Road surface type: Paved
Price history
| Date | Event | Price |
|---|---|---|
| 9/29/2025 | Sold | $330,000+1.5%$128/sqft |
Source: | ||
| 9/18/2025 | Pending sale | $325,000$126/sqft |
Source: | ||
| 8/29/2025 | Listed for sale | $325,000$126/sqft |
Source: | ||
Public tax history
| Year | Property taxes | Tax assessment |
|---|---|---|
| 2024 | $3,385 +0.5% | $291,459 -7.9% |
| 2023 | $3,367 +5% | $316,574 +0.8% |
| 2022 | $3,206 +3.6% | $314,067 +27.5% |
Find assessor info on the county website
Neighborhood: 55432
Nearby schools
GreatSchools rating
- 2/10Park Terrace Elementary SchoolGrades: PK-4Distance: 0.4 mi
- 4/10Westwood Middle SchoolGrades: 5-8Distance: 1.1 mi
- 5/10Spring Lake Park Senior High SchoolGrades: 9-12Distance: 0.9 mi
Get a cash offer in 3 minutes
Find out how much your home could sell for in as little as 3 minutes with a no-obligation cash offer.
Estimated market value
$331,500
Get a cash offer in 3 minutes
Find out how much your home could sell for in as little as 3 minutes with a no-obligation cash offer.
Estimated market value
$331,500

