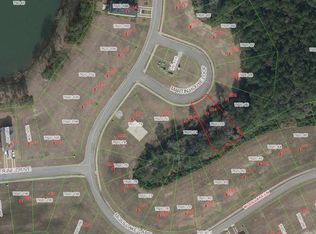Lot located in Summerhouse On Everett Bay a waterfront community with clubhouse/fitness center, pool, 2 tennis courts, boat storage facility, parks, lakes and miscellaneous recreational facilities including, boardwalk, walking trails, playground, open air pavilion, fire pit, boat launch facility and day docks.
This property is off market, which means it's not currently listed for sale or rent on Zillow. This may be different from what's available on other websites or public sources.
