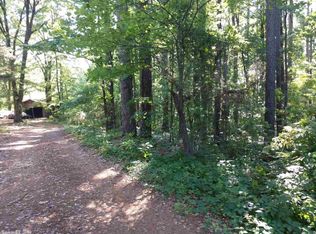Closed
$375,000
600 Mills Park Rd, Bryant, AR 72022
4beds
2,803sqft
Single Family Residence
Built in 1972
2.88 Acres Lot
$392,600 Zestimate®
$134/sqft
$2,536 Estimated rent
Home value
$392,600
$365,000 - $416,000
$2,536/mo
Zestimate® history
Loading...
Owner options
Explore your selling options
What's special
Welcome to this restored and renovated custom built family homestead located in Bryant, walking distance to an incredible public park. The main home features 3 bedrooms and 3 bathrooms and includes formal and informal dining and a lovely living room. A finished basement has a gameroom and study. Fireplaces in living room and primary bedroom. Detached carraige house with fireplace, seperate electric meter and full bathroom attached to a fantastic spacious shop with workbenches and power. A tractor barn to accommodate your implements. Two seperate pastures and kennel area; chicken coop and roost. Established apple tree orchard, berry patches, organic raised garden beds and stunning roses. This is an opportunity to not just buy a home and land but invest in a lifestyle in the middle of a vibrant growing city with fantastic public schools and world class parks. Setting back from the road gives an amazing amount of privacy. A literal oasis in the middle of town. Call today for your showing. The "Barn House" won't last long. Agents see remarks.
Zillow last checked: 8 hours ago
Listing updated: March 09, 2024 at 07:50am
Listed by:
Julann Carney 501-258-4779,
McKimmey Associates REALTORS NLR
Bought with:
Ryan Stephens, AR
Engel & Volkers
Source: CARMLS,MLS#: 24003574
Facts & features
Interior
Bedrooms & bathrooms
- Bedrooms: 4
- Bathrooms: 4
- Full bathrooms: 4
Dining room
- Features: Separate Dining Room, Kitchen/Dining Combo, Breakfast Bar
Heating
- Natural Gas, Zoned, Ductless
Cooling
- Electric
Appliances
- Included: Electric Range, Surface Range, Disposal, Plumbed For Ice Maker, Oven, Washer, Dryer, Gas Water Heater
- Laundry: Washer Hookup, Laundry Room
Features
- Walk-In Closet(s), Built-in Features, Ceiling Fan(s), Walk-in Shower, Breakfast Bar, Wired for Data, Granite Counters, Sheet Rock, See Remarks, Wood Ceiling, All Bedrooms Up, 3 Bedrooms Same Level
- Flooring: Carpet, Vinyl, Tile, Natural Stone Tile, Luxury Vinyl
- Doors: Insulated Doors
- Windows: Window Treatments, Insulated Windows, Low Emissivity Windows
- Basement: Full,Finished,Interior Entry,Heated,Cooled
- Attic: Attic Vent-Turbo
- Has fireplace: Yes
- Fireplace features: Woodburning-Site-Built, Three or More
Interior area
- Total structure area: 2,803
- Total interior livable area: 2,803 sqft
Property
Parking
- Total spaces: 2
- Parking features: Garage, Two Car, Detached, Garage Door Opener, Garage Apartment
- Has garage: Yes
Features
- Levels: Two
- Stories: 2
- Patio & porch: Patio, Deck, Porch
- Exterior features: Storage, Shop, Dog Run
- Fencing: Full,Cross Fenced
Lot
- Size: 2.88 Acres
- Features: Sloped, Level, Wooded, Extra Landscaping, Not in Subdivision, Lawn Sprinkler
Details
- Additional structures: Barns/Buildings
- Parcel number: 3 seperate parcels
- Other equipment: TV Antenna, Home Theater, Irrigation Equipment
Construction
Type & style
- Home type: SingleFamily
- Architectural style: Barndominium
- Property subtype: Single Family Residence
Materials
- Foundation: Slab
- Roof: Composition,3 Tab Shingles
Condition
- New construction: No
- Year built: 1972
Utilities & green energy
- Electric: Elec-Municipal (+Entergy)
- Gas: Gas-Natural
- Sewer: Public Sewer
- Utilities for property: Natural Gas Connected, Cable Connected, Telephone-Private
Green energy
- Energy efficient items: Doors, Thermostat
Community & neighborhood
Security
- Security features: Smoke Detector(s), Security System
Community
- Community features: Pool, Playground, Picnic Area, Fitness/Bike Trail
Location
- Region: Bryant
- Subdivision: Saline
HOA & financial
HOA
- Has HOA: No
Other
Other facts
- Listing terms: VA Loan,FHA,Conventional,Cash
- Road surface type: Gravel, Paved
Price history
| Date | Event | Price |
|---|---|---|
| 3/8/2024 | Sold | $375,000$134/sqft |
Source: | ||
| 2/4/2024 | Listed for sale | $375,000+167.4%$134/sqft |
Source: | ||
| 3/31/2015 | Sold | $140,250-4.1%$50/sqft |
Source: Public Record Report a problem | ||
| 12/14/2014 | Price change | $146,250-5.3%$52/sqft |
Source: Liberty Real Estate Inc. #10364411 Report a problem | ||
| 11/9/2014 | Price change | $154,375-4.7%$55/sqft |
Source: Liberty Real Estate Inc. #10364411 Report a problem | ||
Public tax history
| Year | Property taxes | Tax assessment |
|---|---|---|
| 2024 | $1,852 +1.5% | $43,970 +4.5% |
| 2023 | $1,825 +6.1% | $42,060 +4.8% |
| 2022 | $1,721 +5.7% | $40,150 +5% |
Find assessor info on the county website
Neighborhood: 72022
Nearby schools
GreatSchools rating
- 9/10Bryant Elementary SchoolGrades: PK-5Distance: 0.6 mi
- 6/10Bryant Middle SchoolGrades: 6-7Distance: 1 mi
- 5/10Bryant High SchoolGrades: 10-12Distance: 0.6 mi
Schools provided by the listing agent
- Elementary: Bryant
- Middle: Bryant
Source: CARMLS. This data may not be complete. We recommend contacting the local school district to confirm school assignments for this home.
Get pre-qualified for a loan
At Zillow Home Loans, we can pre-qualify you in as little as 5 minutes with no impact to your credit score.An equal housing lender. NMLS #10287.
Sell with ease on Zillow
Get a Zillow Showcase℠ listing at no additional cost and you could sell for —faster.
$392,600
2% more+$7,852
With Zillow Showcase(estimated)$400,452
