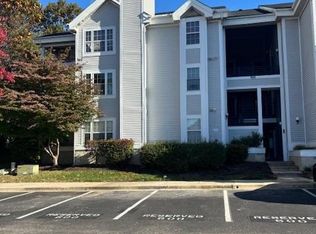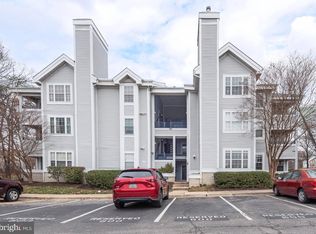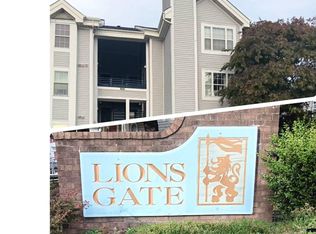Sold for $280,000
$280,000
600 Moonglow Rd APT 302, Odenton, MD 21113
2beds
996sqft
Condominium
Built in 2010
-- sqft lot
$279,600 Zestimate®
$281/sqft
$2,110 Estimated rent
Home value
$279,600
$260,000 - $299,000
$2,110/mo
Zestimate® history
Loading...
Owner options
Explore your selling options
What's special
Come see this 2 bedroom and 2 full bath Condo, 1000 sqft of living space. Conveniently located in Odenton, Md. minutes from NSA, Fort Meade, BWI and easy access to I-97, RT 32 and RT3. This 3rd floor Cond unit offers many upgrades throughout while leaving opportunity to put your own personal touch on it. There are cathedral ceilings which you only get on the 3rd floor and no neighbors above you. There is Laminate and tile floors throughout, (no Carpet) Special features include wood burning fireplace, private balcony and a Sunroom/ bonus room. There is a front load washer and dryer in the hallway, built in microwave in kitchen. Owner is offering 1 year home warranty.
Zillow last checked: 8 hours ago
Listing updated: October 22, 2025 at 09:42am
Listed by:
Mike Toth 443-968-6394,
O'Brien Realty ERA Powered
Bought with:
Caroline Paper, 680996
Next Step Realty
Source: Bright MLS,MLS#: MDAA2116162
Facts & features
Interior
Bedrooms & bathrooms
- Bedrooms: 2
- Bathrooms: 2
- Full bathrooms: 2
- Main level bathrooms: 2
- Main level bedrooms: 2
Basement
- Area: 0
Heating
- Forced Air, Electric
Cooling
- Central Air, Electric
Appliances
- Included: Microwave, Dishwasher, Disposal, Oven/Range - Electric, Refrigerator, Range Hood, Stainless Steel Appliance(s), Washer/Dryer Stacked, Water Heater, Electric Water Heater
- Laundry: Dryer In Unit, Washer In Unit, In Unit
Features
- 9'+ Ceilings
- Flooring: Laminate
- Doors: Six Panel
- Windows: Double Hung
- Has basement: No
- Number of fireplaces: 1
- Fireplace features: Screen
- Common walls with other units/homes: 2+ Common Walls
Interior area
- Total structure area: 996
- Total interior livable area: 996 sqft
- Finished area above ground: 996
- Finished area below ground: 0
Property
Parking
- Total spaces: 24
- Parking features: Assigned, Off Street, Parking Lot
- Details: Assigned Parking, Assigned Space #: 1
Accessibility
- Accessibility features: Accessible Doors
Features
- Levels: Three
- Stories: 3
- Patio & porch: Deck
- Pool features: None
Details
- Additional structures: Above Grade, Below Grade
- Parcel number: 020444590084363
- Zoning: R15
- Special conditions: Standard
Construction
Type & style
- Home type: Condo
- Property subtype: Condominium
- Attached to another structure: Yes
Materials
- Wood Siding, Masonry, Concrete
- Roof: Asphalt
Condition
- Very Good
- New construction: No
- Year built: 2010
Utilities & green energy
- Electric: 120/240V
- Sewer: Public Sewer
- Water: Public
- Utilities for property: Electricity Available, Water Available, Cable
Community & neighborhood
Security
- Security features: Smoke Detector(s)
Location
- Region: Odenton
- Subdivision: Lions Gate
HOA & financial
HOA
- Has HOA: No
- Amenities included: Dog Park
- Services included: Sewer, Trash, Water
- Association name: LIONS GATE CONDOMINIUM ASSCOTION
Other fees
- Condo and coop fee: $255 monthly
Other
Other facts
- Listing agreement: Exclusive Right To Sell
- Listing terms: Cash,Conventional,FHA,VA Loan
- Ownership: Condominium
Price history
| Date | Event | Price |
|---|---|---|
| 10/22/2025 | Sold | $280,000+1.9%$281/sqft |
Source: | ||
| 9/28/2025 | Pending sale | $274,900$276/sqft |
Source: | ||
| 8/18/2025 | Price change | $274,900-3.5%$276/sqft |
Source: | ||
| 7/21/2025 | Price change | $284,900-3.1%$286/sqft |
Source: | ||
| 6/29/2025 | Price change | $294,000-1.7%$295/sqft |
Source: | ||
Public tax history
| Year | Property taxes | Tax assessment |
|---|---|---|
| 2025 | -- | $199,200 +7.2% |
| 2024 | $2,036 +8% | $185,900 +7.7% |
| 2023 | $1,885 +13.2% | $172,600 +8.3% |
Find assessor info on the county website
Neighborhood: 21113
Nearby schools
GreatSchools rating
- 6/10Odenton Elementary SchoolGrades: PK-5Distance: 0.6 mi
- 9/10Arundel Middle SchoolGrades: 6-8Distance: 0.8 mi
- 8/10Arundel High SchoolGrades: 9-12Distance: 0.9 mi
Schools provided by the listing agent
- District: Anne Arundel County Public Schools
Source: Bright MLS. This data may not be complete. We recommend contacting the local school district to confirm school assignments for this home.
Get a cash offer in 3 minutes
Find out how much your home could sell for in as little as 3 minutes with a no-obligation cash offer.
Estimated market value$279,600
Get a cash offer in 3 minutes
Find out how much your home could sell for in as little as 3 minutes with a no-obligation cash offer.
Estimated market value
$279,600


