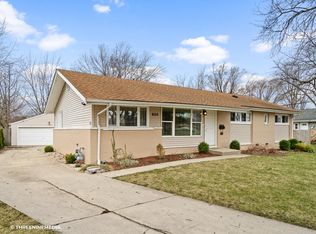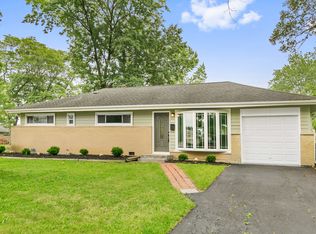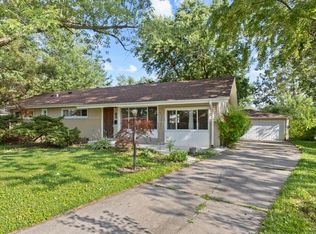Everything newer here. Newer roof, siding, windows, & furnace. Newer kitchen with 42" Vintage Maple cabinets and stainless steel appliances, refinished hardwood floors thru out, remodeled baths ALL IN 2011! LRG Family Room. Detached 2 car garage with a nice size yard. Great location near shopping malls-expressway lots of parks/play grounds walking distance to schools! THE BEST PART IT'S NOT A SHORT SALE or 4-CLOSURE!
This property is off market, which means it's not currently listed for sale or rent on Zillow. This may be different from what's available on other websites or public sources.


