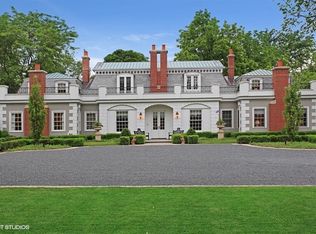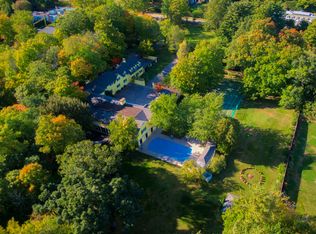Closed
$1,725,000
600 N Mayflower Rd, Lake Forest, IL 60045
4beds
4,382sqft
Single Family Residence
Built in 1950
1.5 Acres Lot
$1,856,100 Zestimate®
$394/sqft
$8,415 Estimated rent
Home value
$1,856,100
$1.67M - $2.08M
$8,415/mo
Zestimate® history
Loading...
Owner options
Explore your selling options
What's special
Nestled overlooking the expansive Mayflower ravine, is this stunning mid-century home. The entire south facade is glass, allowing nature to be a part of every formal room as well as the primary suite. The vast bluestone patio also overlooks the ravine making it a sought after outdoor living room. Gracious rooms are a signature here, the living room has two sitting areas, one surrounding the fireplace the other surroung the grand piano. A sumptuous dining room is spacious yet intimate, large enough for large family dinners that can end in song with plenty room for an upright piano. The primary bedroom is a real retreat overlooking the landscape lighted ravine, snuggling in front of the fireplace, a real respite. Two separate walk-in closets and dressing rooms add to the luxury of the primary bath complete with a walk-in shower with body spray, separate soaking tub and double sinks. The kitchen is comprised of prep area, island with seating for 4, a separate breakfast room, gourmet appliances and an added bonus of a salt water fish tank and another wall of windows! A guest bedroom suite, library with rich built-ins, a gracious family room with 3 walls of bookshelves, plenty of storage as well the third fireplace complete the 1st floor. The second floor has two bedrooms with a shared bath as well a generous attic for storage!
Zillow last checked: 8 hours ago
Listing updated: December 22, 2024 at 12:12am
Listing courtesy of:
Marina Carney 847-274-5566,
Compass,
Andrew Mrowiec 847-308-2589,
Compass
Bought with:
David Cajka
Coldwell Banker Realty
Source: MRED as distributed by MLS GRID,MLS#: 12020407
Facts & features
Interior
Bedrooms & bathrooms
- Bedrooms: 4
- Bathrooms: 5
- Full bathrooms: 3
- 1/2 bathrooms: 2
Primary bedroom
- Features: Bathroom (Full, Double Sink, Tub & Separate Shwr)
- Level: Main
- Area: 594 Square Feet
- Dimensions: 27X22
Bedroom 2
- Level: Main
- Area: 225 Square Feet
- Dimensions: 15X15
Bedroom 3
- Level: Second
- Area: 204 Square Feet
- Dimensions: 17X12
Bedroom 4
- Level: Main
- Area: 180 Square Feet
- Dimensions: 15X12
Breakfast room
- Level: Main
- Area: 195 Square Feet
- Dimensions: 15X13
Dining room
- Level: Main
- Area: 289 Square Feet
- Dimensions: 17X17
Family room
- Level: Main
- Area: 525 Square Feet
- Dimensions: 25X21
Foyer
- Level: Main
- Area: 170 Square Feet
- Dimensions: 17X10
Kitchen
- Features: Kitchen (Eating Area-Table Space, Galley, Island)
- Level: Main
- Area: 228 Square Feet
- Dimensions: 19X12
Laundry
- Level: Main
- Area: 63 Square Feet
- Dimensions: 9X7
Living room
- Level: Main
- Area: 651 Square Feet
- Dimensions: 31X21
Office
- Level: Main
- Area: 216 Square Feet
- Dimensions: 18X12
Walk in closet
- Level: Main
- Area: 144 Square Feet
- Dimensions: 16X9
Walk in closet
- Level: Main
- Area: 132 Square Feet
- Dimensions: 12X11
Heating
- Forced Air
Cooling
- Central Air
Appliances
- Laundry: Main Level
Features
- 1st Floor Bedroom, 1st Floor Full Bath, Built-in Features, Walk-In Closet(s), Bookcases, Center Hall Plan, Separate Dining Room
- Flooring: Hardwood
- Basement: Crawl Space
- Number of fireplaces: 3
- Fireplace features: Family Room, Living Room, Master Bedroom
Interior area
- Total structure area: 0
- Total interior livable area: 4,382 sqft
Property
Parking
- Total spaces: 2
- Parking features: Asphalt, Garage Door Opener, On Site, Garage Owned, Attached, Garage
- Attached garage spaces: 2
- Has uncovered spaces: Yes
Accessibility
- Accessibility features: No Disability Access
Features
- Stories: 1
- Patio & porch: Patio
- Exterior features: Lighting
- Has view: Yes
Lot
- Size: 1.50 Acres
- Dimensions: 206X325X179X256
- Features: Landscaped, Backs to Trees/Woods, Views
Details
- Parcel number: 12341010130000
- Special conditions: List Broker Must Accompany
Construction
Type & style
- Home type: SingleFamily
- Architectural style: Contemporary
- Property subtype: Single Family Residence
Materials
- Brick
- Foundation: Concrete Perimeter
- Roof: Asphalt
Condition
- New construction: No
- Year built: 1950
- Major remodel year: 2004
Utilities & green energy
- Sewer: Public Sewer, Storm Sewer
- Water: Lake Michigan, Public
Community & neighborhood
Community
- Community features: Park
Location
- Region: Lake Forest
Other
Other facts
- Listing terms: Cash
- Ownership: Fee Simple
Price history
| Date | Event | Price |
|---|---|---|
| 9/20/2024 | Sold | $1,725,000-9%$394/sqft |
Source: | ||
| 4/18/2024 | Contingent | $1,895,000$432/sqft |
Source: | ||
| 4/8/2024 | Listed for sale | $1,895,000+85.8%$432/sqft |
Source: | ||
| 11/12/1996 | Sold | $1,020,000$233/sqft |
Source: Public Record Report a problem | ||
Public tax history
| Year | Property taxes | Tax assessment |
|---|---|---|
| 2023 | $41,038 +26.1% | $574,943 -12.9% |
| 2022 | $32,547 +2.9% | $660,056 +21.1% |
| 2021 | $31,642 +0.6% | $545,032 -1.3% |
Find assessor info on the county website
Neighborhood: 60045
Nearby schools
GreatSchools rating
- 10/10Sheridan Elementary SchoolGrades: PK-4Distance: 1.1 mi
- 9/10Deer Path Middle School WestGrades: 7-8Distance: 1.4 mi
- 10/10Lake Forest High SchoolGrades: 9-12Distance: 1.3 mi
Schools provided by the listing agent
- Elementary: Sheridan Elementary School
- Middle: Deer Path Middle School
- High: Lake Forest High School
- District: 67
Source: MRED as distributed by MLS GRID. This data may not be complete. We recommend contacting the local school district to confirm school assignments for this home.

Get pre-qualified for a loan
At Zillow Home Loans, we can pre-qualify you in as little as 5 minutes with no impact to your credit score.An equal housing lender. NMLS #10287.

