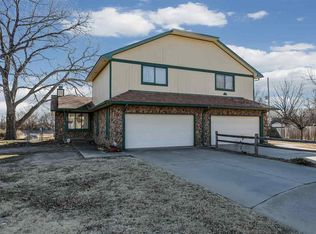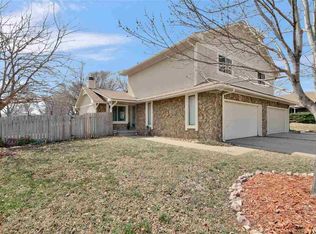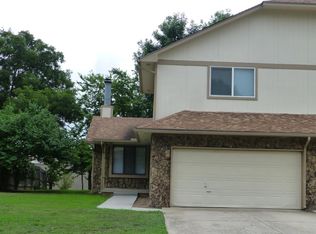Sold
Price Unknown
600 N Tanglewood Rd, Derby, KS 67037
2beds
1,675sqft
Duplex
Built in 1980
-- sqft lot
$203,600 Zestimate®
$--/sqft
$1,162 Estimated rent
Home value
$203,600
$191,000 - $216,000
$1,162/mo
Zestimate® history
Loading...
Owner options
Explore your selling options
What's special
*PRICE REDUCTION* This 2 bedroom, 3.5 bath twin-home with a 2 car garage in Derby offers a delightful blend of comfort, space, and outdoor enjoyment, making it an excellent choice for those seeking a charming home with desirable features. Both bedrooms on the upper level has their own bathroom, providing comfort and privacy. Inside, you'll find a beautiful fireplace, perfect for cozying up during colder months or creating a lovely ambiance during gatherings. The fireplace serves as the focal point of the living area, adding character and charm to the space. The kitchen is designed with convenience in mind, featuring a bar top for eating, casual dining option, or entertaining guests. Additionally, there is a formal dining room, offering an elegant setting for special occasions and more formal gatherings. One of the standout features of this home is its large fenced backyard, providing ample space for outdoor activities, gardening, and family gatherings. Whether you have pets or simply enjoy the privacy and security, this backyard is sure to be a favorite spot. Downstairs, you'll discover a versatile space that can be used as a family room and was previously used as an additional bedroom. This layout offers plenty of possibilities, whether you need extra living space, a home office, or an area for guests. The property's location is a true highlight, being merely a block away from Tanglewood Elementary and the Derby Public Library, and a few blocks away from Derby High School. This proximity ensures convenience for families with school-age children. Additionally, you'll find a variety of restaurants and shopping options within easy reach, offering you many of choices for entertainment and dining. Don't miss out on the opportunity to make this wonderful house your home. Contact Catherine Heidel for more information or to schedule a viewing. We look forward to showing you this property.
Zillow last checked: 8 hours ago
Listing updated: September 22, 2023 at 08:04pm
Listed by:
Catherine Heidel CELL:316-519-2284,
Berkshire Hathaway PenFed Realty,
Tiffany Wells 316-655-8110,
Berkshire Hathaway PenFed Realty
Source: SCKMLS,MLS#: 627973
Facts & features
Interior
Bedrooms & bathrooms
- Bedrooms: 2
- Bathrooms: 4
- Full bathrooms: 3
- 1/2 bathrooms: 1
Primary bedroom
- Description: Carpet
- Level: Upper
- Area: 182
- Dimensions: 14 x 13
Bedroom
- Description: Carpet
- Level: Main
- Area: 132.25
- Dimensions: 11.5 x 11.5
Bonus room
- Description: Carpet
- Level: Lower
- Area: 181.5
- Dimensions: 16.5 x 11
Dining room
- Description: Wood
- Level: Main
- Area: 99
- Dimensions: 11 x 9
Family room
- Description: Carpet
- Level: Lower
- Area: 222.75
- Dimensions: 16.5 x 13.5
Kitchen
- Description: Vinyl
- Level: Main
- Area: 88
- Dimensions: 11 x 8
Living room
- Description: Wood
- Level: Main
- Area: 204
- Dimensions: 17 x 12
Heating
- Forced Air, Electric
Cooling
- Central Air, Electric
Appliances
- Included: Dishwasher, Disposal, Microwave, Refrigerator, Range, Washer, Dryer
- Laundry: Upper Level
Features
- Ceiling Fan(s), Walk-In Closet(s), Vaulted Ceiling(s)
- Flooring: Hardwood
- Doors: Storm Door(s)
- Windows: Window Coverings-Part
- Basement: Finished
- Number of fireplaces: 1
- Fireplace features: One, Wood Burning, Decorative
Interior area
- Total interior livable area: 1,675 sqft
- Finished area above ground: 1,260
- Finished area below ground: 415
Property
Parking
- Total spaces: 2
- Parking features: Attached
- Garage spaces: 2
Features
- Levels: One and One Half
- Stories: 1
- Patio & porch: Deck
- Exterior features: Guttering - ALL
- Fencing: Wood
Lot
- Size: 10,454 sqft
- Features: Cul-De-Sac
Details
- Parcel number: 2330604305010.00
Construction
Type & style
- Home type: MultiFamily
- Architectural style: Contemporary
- Property subtype: Duplex
Materials
- Frame w/Less than 50% Mas
- Foundation: Full, No Egress Window(s)
- Roof: Composition
Condition
- Year built: 1980
Utilities & green energy
- Gas: Natural Gas Available
- Utilities for property: Sewer Available, Natural Gas Available, Public
Community & neighborhood
Location
- Region: Derby
- Subdivision: TANGLEWOOD
HOA & financial
HOA
- Has HOA: No
Other
Other facts
- Ownership: Individual
- Road surface type: Paved
Price history
Price history is unavailable.
Public tax history
| Year | Property taxes | Tax assessment |
|---|---|---|
| 2024 | $1,617 -4.9% | $12,544 |
| 2023 | $1,700 -2% | $12,544 |
| 2022 | $1,734 -2.4% | -- |
Find assessor info on the county website
Neighborhood: 67037
Nearby schools
GreatSchools rating
- 5/10Tanglewood Elementary SchoolGrades: PK-5Distance: 0.3 mi
- 6/10Derby Middle SchoolGrades: 6-8Distance: 0.6 mi
- 4/10Derby High SchoolGrades: 9-12Distance: 0.5 mi
Schools provided by the listing agent
- Elementary: Tanglewood
- Middle: Derby
- High: Derby
Source: SCKMLS. This data may not be complete. We recommend contacting the local school district to confirm school assignments for this home.


