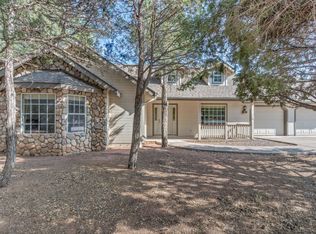Better than new, this beautiful home is tucked in the trees! So many nice upgrades: wood & tile floors thoughout, granite counters, barnwood look tile backsplash & accent wall in kitchen, copper French country sink, solid hickory cabinets, Bosch d/w, water filtration system, SOLAR ELECTRIC with lease paid in full! Murphy bed in 2nd bedroom stays! All living on 1 level + Guest efficiency apt with outside entrance, retractable front screen door, covered front & rear decks, wood fencing for pets, lots of below grade storage & attic storage with pull-down stairs. Easy walk to park, library & dog park. You're clients will love this well-maintained home & neighborhood. Efficiency apt is perfect for in-laws, guests or boomerang kids! Has fridge, M/W, sink & stack w/d. 2 storage bldgs. stay.
This property is off market, which means it's not currently listed for sale or rent on Zillow. This may be different from what's available on other websites or public sources.
