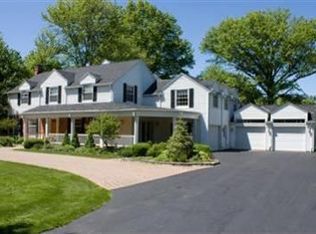Welcome to this Spacious Ranch Home Nestled in the Desired Neighborhood of Gulf/Overlook Farms. Features 5 Bedroom, 3 Full Baths, Formal Living & Dining Rooms w/Vaulted Ceilings, 3 Season Room, Sun Porch, Family Room w/Vaulted Ceiling & New Carpet, Dine-In Kitchen Includes Plenty of Cabinets, Granite Counter Tops & Appliances, 1st Floor Laundry, Skylights & Ceiling Fans, Finished Basement Rec Room, Abundance of Natural Light Through Large Windows, Stunning Custom Paver Patio, 2 Car Garage w/Additional Room for Workshop or Storage, Amazing Wooded .89 Acre Park-Like Lot on Quiet Tree-Lined Street. Convenient Location, Easy Access to Major Roads, Close to Shopping, Restaurants, Parks & Golf Courses. This Exceptional Home is a Rare Find in Today's Market.
This property is off market, which means it's not currently listed for sale or rent on Zillow. This may be different from what's available on other websites or public sources.
