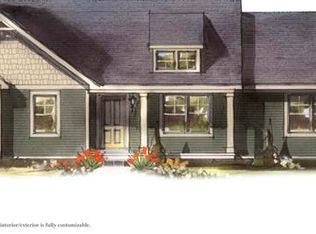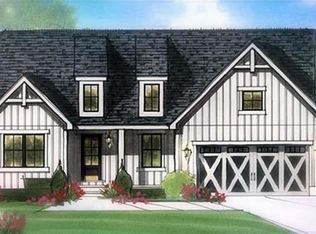Closed
$540,000
600 Pigeon Ford Rd, Canton, NC 28716
3beds
1,790sqft
Single Family Residence
Built in 1869
2.03 Acres Lot
$-- Zestimate®
$302/sqft
$2,374 Estimated rent
Home value
Not available
Estimated sales range
Not available
$2,374/mo
Zestimate® history
Loading...
Owner options
Explore your selling options
What's special
Step right into to this charming farm house on almost 2 acres next to an Apple Orchard, directly on the Pigeon River, yet up a hill so it never floods. You'll love the awesome water and mountain views! Great place to fish, creek walk and tube as the Pigeon River is about 75 ft wide in this area. This is an active vacation rental for the last 10+ years and consistently brings in tenants with 5 star reviews, people LOVE this place! Being sold completely turn key and furnished!
With 3 large bedrooms and 2 full baths, you'll have plenty of space to enjoy. Create great memories and spread out in the oversized living room with the gas fireplace with remote. The kitchen with a large island is fully stocked and has all the creature comforts of home. A large garage/shed stores all of your extras when not needed.
Zillow last checked: 8 hours ago
Listing updated: July 11, 2023 at 12:07am
Listing Provided by:
Dan Demers mlsbydan@gmail.com,
Sell Your Home Services
Bought with:
Eva Hartman
Nest Realty Asheville
Source: Canopy MLS as distributed by MLS GRID,MLS#: 4028132
Facts & features
Interior
Bedrooms & bathrooms
- Bedrooms: 3
- Bathrooms: 2
- Full bathrooms: 2
- Main level bedrooms: 3
Primary bedroom
- Level: Main
Bedroom s
- Level: Main
Bathroom full
- Level: Main
Breakfast
- Level: Main
Dining area
- Level: Main
Family room
- Level: Main
Kitchen
- Level: Main
Living room
- Level: Main
Heating
- Electric, Oil
Cooling
- Ceiling Fan(s), Window Unit(s)
Appliances
- Included: Dryer, Electric Range, Microwave, Oven, Refrigerator, Washer
- Laundry: Main Level
Features
- Breakfast Bar, Kitchen Island, Open Floorplan, Pantry
- Flooring: Wood
- Has basement: No
- Fireplace features: Gas Log, Living Room
Interior area
- Total structure area: 1,790
- Total interior livable area: 1,790 sqft
- Finished area above ground: 1,790
- Finished area below ground: 0
Property
Parking
- Parking features: Driveway, Garage on Main Level
- Has garage: Yes
- Has uncovered spaces: Yes
Features
- Levels: One
- Stories: 1
- Patio & porch: Patio
Lot
- Size: 2.03 Acres
Details
- Parcel number: 8657442918
- Zoning: RES
- Special conditions: Standard
Construction
Type & style
- Home type: SingleFamily
- Architectural style: Farmhouse
- Property subtype: Single Family Residence
Materials
- Metal
- Foundation: Crawl Space
- Roof: Metal
Condition
- New construction: No
- Year built: 1869
Utilities & green energy
- Sewer: Septic Installed
- Water: Public
Community & neighborhood
Location
- Region: Canton
- Subdivision: None
Other
Other facts
- Road surface type: Gravel
Price history
| Date | Event | Price |
|---|---|---|
| 7/7/2023 | Sold | $540,000-1.8%$302/sqft |
Source: | ||
| 5/31/2023 | Pending sale | $550,000$307/sqft |
Source: | ||
| 5/9/2023 | Listed for sale | $550,000+15.8%$307/sqft |
Source: | ||
| 5/19/2021 | Sold | $475,000+35.7%$265/sqft |
Source: | ||
| 5/4/2021 | Pending sale | $350,000$196/sqft |
Source: | ||
Public tax history
| Year | Property taxes | Tax assessment |
|---|---|---|
| 2017 | $1,103 +4.7% | $143,400 +2.5% |
| 2016 | $1,054 | $139,900 |
| 2015 | $1,054 +12.9% | $139,900 |
Find assessor info on the county website
Neighborhood: 28716
Nearby schools
GreatSchools rating
- 5/10North Canton ElementaryGrades: PK-5Distance: 1 mi
- 8/10Canton MiddleGrades: 6-8Distance: 1.3 mi
- 8/10Pisgah HighGrades: 9-12Distance: 1.6 mi
Get pre-qualified for a loan
At Zillow Home Loans, we can pre-qualify you in as little as 5 minutes with no impact to your credit score.An equal housing lender. NMLS #10287.

