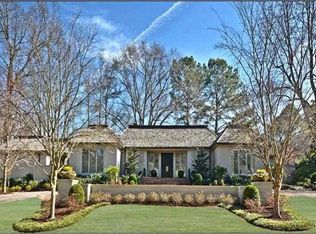Sold for $1,000,000
$1,000,000
600 River View Rd, Memphis, TN 38120
3beds
3,883sqft
Single Family Residence
Built in 1978
0.73 Acres Lot
$1,028,000 Zestimate®
$258/sqft
$3,037 Estimated rent
Home value
$1,028,000
$956,000 - $1.12M
$3,037/mo
Zestimate® history
Loading...
Owner options
Explore your selling options
What's special
Sophisticated, elegant & breathtaking! This home is divine...filled w/light, high Ceilings, & spectacular Views of very pristine landsc yard w/huge covered Porch! Immaculate & Custom built, .75 ac, Circul Drive, 1 Story w/lots of renovations, Brick Floors thruout+ it can be bought completely "furnished". Unreal Detail finishes, French Doors/Windows surround most beautiful LR ever w/cool FP, elegant DR, gorgeous Kit w/Marble Floor overlook cozy Keep RM, lovely Prim w/His/Hers BA + Bonus RM too!
Zillow last checked: 8 hours ago
Listing updated: May 30, 2023 at 01:23pm
Listed by:
Meredith B McDonald,
Ware Jones, REALTORS
Bought with:
Rip R Haney
Marx-Bensdorf, REALTORS
Source: MAAR,MLS#: 10145874
Facts & features
Interior
Bedrooms & bathrooms
- Bedrooms: 3
- Bathrooms: 4
- Full bathrooms: 4
Primary bedroom
- Features: Walk-In Closet(s), Smooth Ceiling, Carpet
- Level: First
- Area: 288
- Dimensions: 16 x 18
Bedroom 2
- Features: Walk-In Closet(s), Private Full Bath, Smooth Ceiling, Carpet
- Level: First
- Area: 216
- Dimensions: 12 x 18
Bedroom 3
- Features: Walk-In Closet(s), Private Full Bath, Smooth Ceiling, Carpet
- Level: First
- Area: 216
- Dimensions: 12 x 18
Primary bathroom
- Features: Double Vanity, Separate Shower, Separate His/ Her Baths, Smooth Ceiling, Tile Floor, Full Bath
Dining room
- Features: Separate Dining Room
- Area: 288
- Dimensions: 16 x 18
Kitchen
- Features: Updated/Renovated Kitchen, Eat-in Kitchen, Pantry, Washer/Dryer Connections, Keeping/Hearth Room
- Area: 210
- Dimensions: 10 x 21
Living room
- Features: Separate Living Room
- Area: 638
- Dimensions: 22 x 29
Office
- Features: Smooth Ceiling, Carpet
- Level: First
- Area: 208
- Dimensions: 13 x 16
Den
- Dimensions: 0 x 0
Heating
- Central, Natural Gas, 3 or More Systems
Cooling
- Central Air, Ceiling Fan(s), 220 Wiring
Appliances
- Included: Self Cleaning Oven, Double Oven, Cooktop, Gas Cooktop, Disposal, Dishwasher, Microwave, Refrigerator, Washer, Dryer, Separate Ice Maker
- Laundry: Laundry Room
Features
- All Bedrooms Down, Luxury Primary Bath, Double Vanity Bath, Full Bath Down, Half Bath Down, Smooth Ceiling, High Ceilings, Vaulted/Coff/Tray Ceiling, Wet Bar, Walk-In Closet(s), Living Room, Dining Room, Kitchen, Primary Bedroom, 2nd Bedroom, 3rd Bedroom, 2 or More Baths, Laundry Room, Keeping/Hearth Room, Office, Storage
- Flooring: Part Carpet, Tile, Marble/Terrazzo, Brick
- Windows: Double Pane Windows, Window Treatments
- Attic: Pull Down Stairs
- Number of fireplaces: 1
- Fireplace features: Masonry, Living Room, Gas Log
Interior area
- Total interior livable area: 3,883 sqft
Property
Parking
- Total spaces: 2
- Parking features: Circular Driveway, Storage, Garage Door Opener, Garage Faces Rear
- Has garage: Yes
- Covered spaces: 2
- Has uncovered spaces: Yes
Accessibility
- Accessibility features: Accessible Doors
Features
- Stories: 1
- Patio & porch: Covered Patio
- Exterior features: Auto Lawn Sprinkler
- Pool features: None
- Fencing: Wood
Lot
- Size: 0.73 Acres
- Dimensions: 147 x 218
- Features: Some Trees, Level, Corner Lot, Professionally Landscaped
Details
- Parcel number: 080008 D00014
Construction
Type & style
- Home type: SingleFamily
- Architectural style: Soft Contemporary
- Property subtype: Single Family Residence
Materials
- Brick Veneer, Wood/Composition
- Foundation: Slab
- Roof: Wood/Shake
Condition
- New construction: No
- Year built: 1978
Utilities & green energy
- Sewer: Public Sewer
- Water: Public
- Utilities for property: Cable Available
Community & neighborhood
Security
- Security features: Security System, Smoke Detector(s), Monitored Alarm, Burglar Alarm, Fire Alarm, Monitored Alarm System
Location
- Region: Memphis
- Subdivision: River Oaks 2nd Addn
Other
Other facts
- Price range: $1.1M - $1M
- Listing terms: Conventional,VA Loan
Price history
| Date | Event | Price |
|---|---|---|
| 4/16/2024 | Sold | $1,000,000-7%$258/sqft |
Source: Public Record Report a problem | ||
| 5/22/2023 | Sold | $1,075,000$277/sqft |
Source: | ||
| 5/4/2023 | Pending sale | $1,075,000$277/sqft |
Source: | ||
| 4/18/2023 | Contingent | $1,075,000$277/sqft |
Source: | ||
| 4/14/2023 | Listed for sale | $1,075,000$277/sqft |
Source: | ||
Public tax history
| Year | Property taxes | Tax assessment |
|---|---|---|
| 2025 | $13,176 +3.7% | $249,975 +29.6% |
| 2024 | $12,707 +8.1% | $192,950 |
| 2023 | $11,754 | $192,950 |
Find assessor info on the county website
Neighborhood: River Oaks-Kirby-Balmoral
Nearby schools
GreatSchools rating
- 6/10Ridgeway/Balmoral Elementary SchoolGrades: K-5Distance: 2.9 mi
- 3/10Ridgeway Middle SchoolGrades: 6-8Distance: 2.9 mi
- 4/10Ridgeway High SchoolGrades: 9-12Distance: 2.2 mi
Get pre-qualified for a loan
At Zillow Home Loans, we can pre-qualify you in as little as 5 minutes with no impact to your credit score.An equal housing lender. NMLS #10287.
Sell for more on Zillow
Get a Zillow Showcase℠ listing at no additional cost and you could sell for .
$1,028,000
2% more+$20,560
With Zillow Showcase(estimated)$1,048,560
